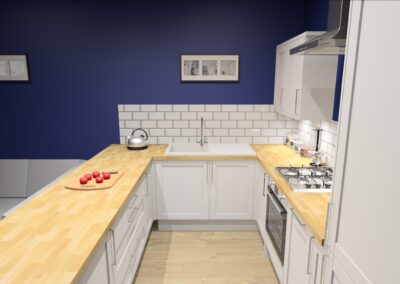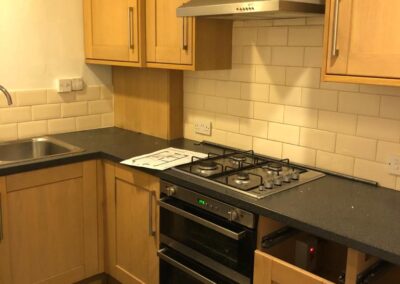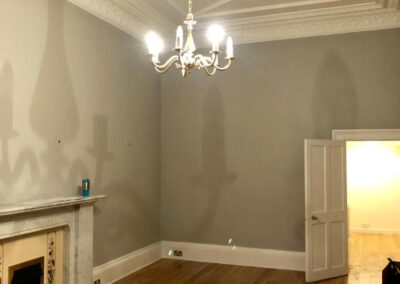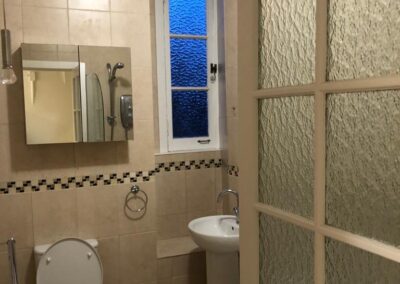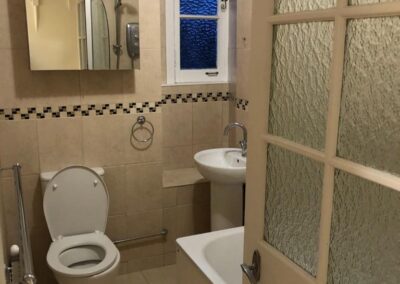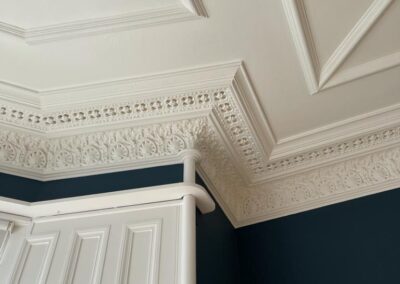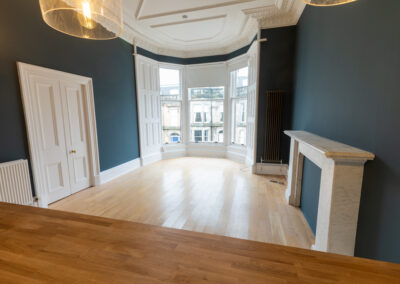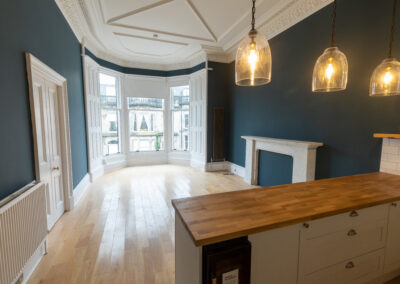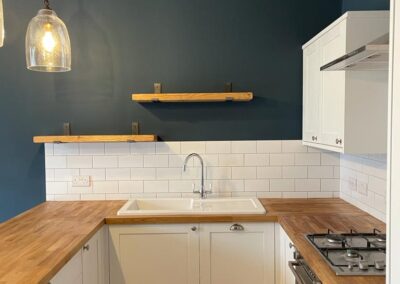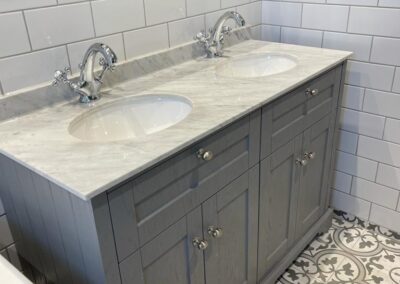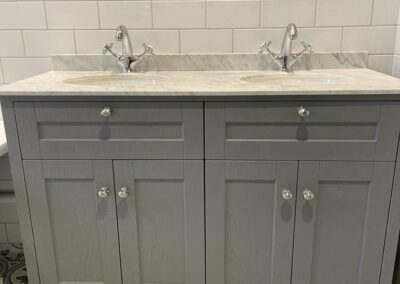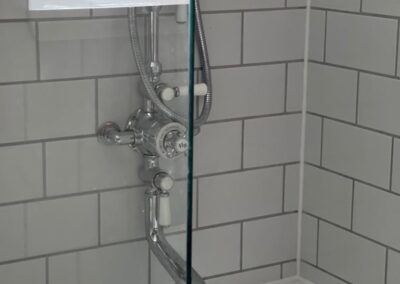Victorian Period Property Renovation Edinburgh
West End, Coates Gardens, Edinburgh
Cedar conducted a renovation of the first floor flat of a B listed Victorian townhouse on Coates Gardens, in the West End of Edinburgh.
The client wanted to streamline their spacious two bedroom flat by moving the kitchen area into the living room area, retaining a range of its period features such as its fireplace, and creating a multi-purpose space for living and entertaining. The client also required a utility room for additional space, for some of the utilities in the original kitchen.
The property benefitted from a number of reconfigurations to deliver this project. Cedar moved the client’s kitchen from the rear of the property into the living room area, to create a modern, open plan living space, while retaining the kitchen’s existing design.
The old kitchen area was transformed into a new utility room within the flat, installing new larder units to the clients chosen design, re-installing an existing worktop and sink, plastering and decorating the room.
The bathroom and its existing design was also moved to new location. Cedar used a range of trades to perform this project – joinery, building, plumbing, electrical, plastering and decoration, tiling works.
This project demonstrates the scale of renovation work which Cedar has experience in, with Cedar undertaking a number of layout changes, including a new room creation whilst renovating the property and ensuring the flat retained its period charm.

