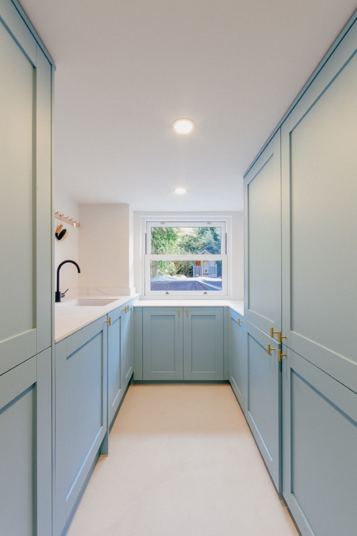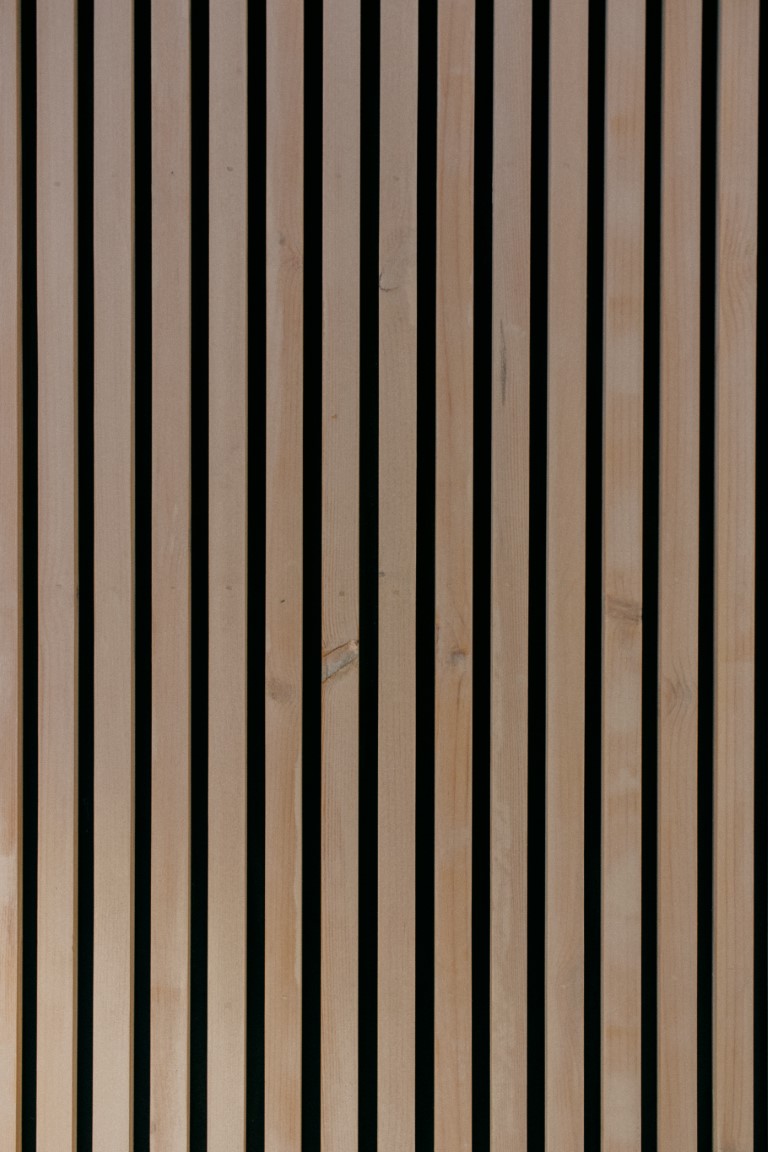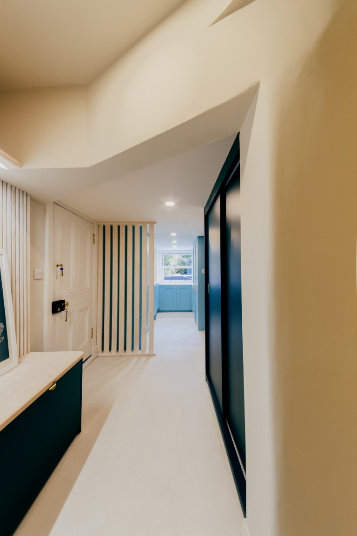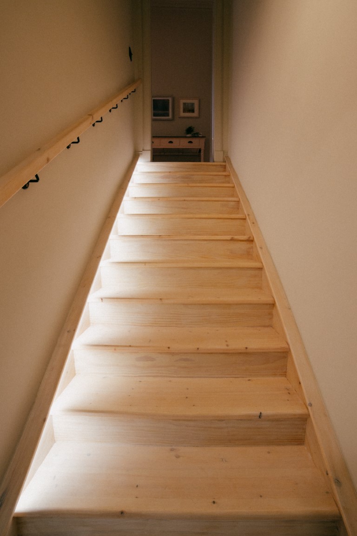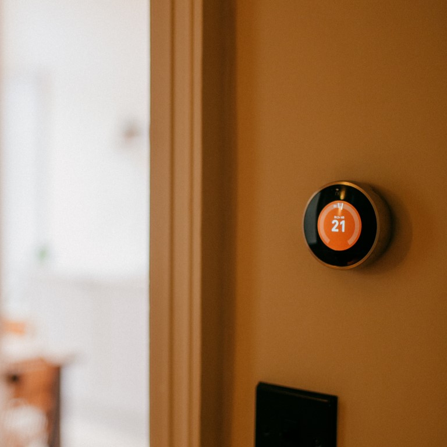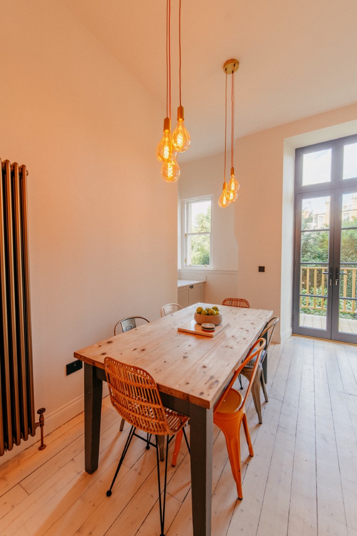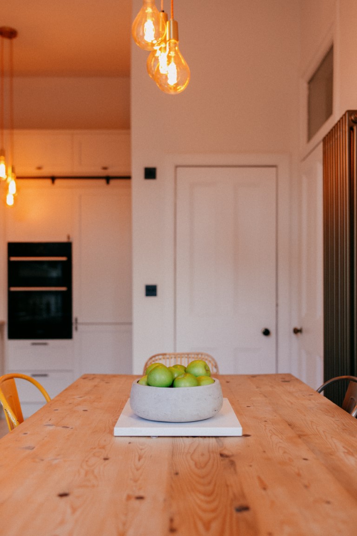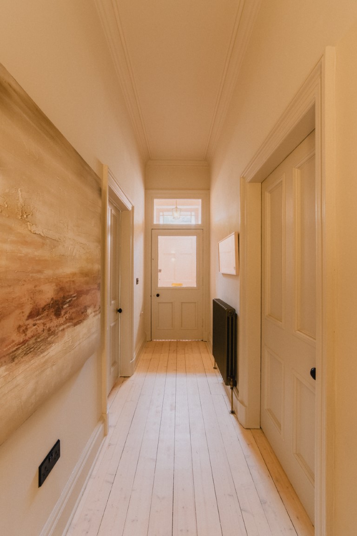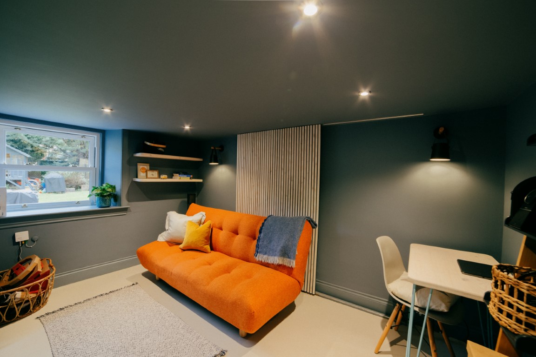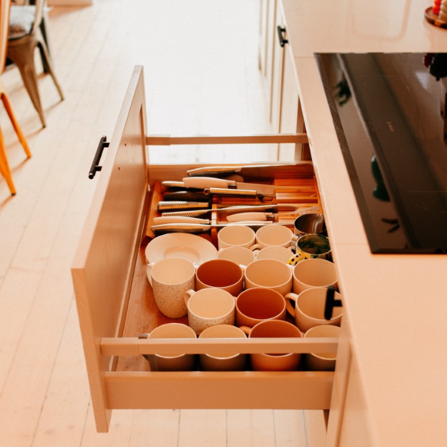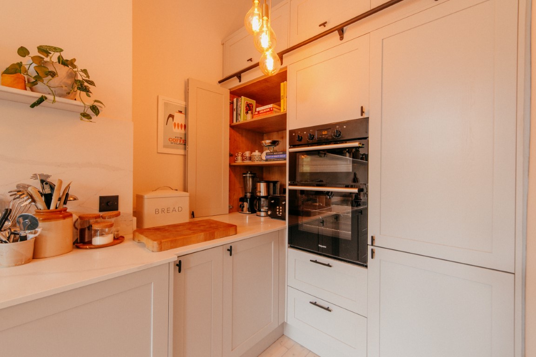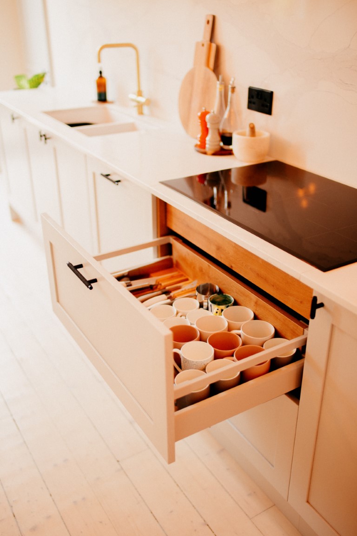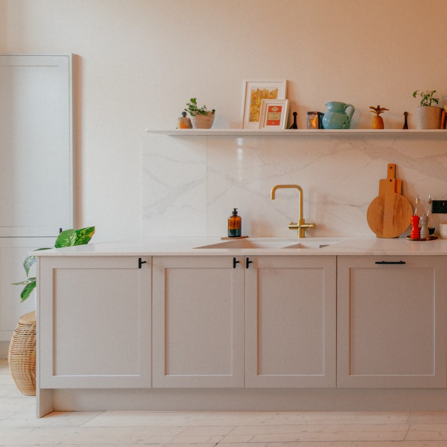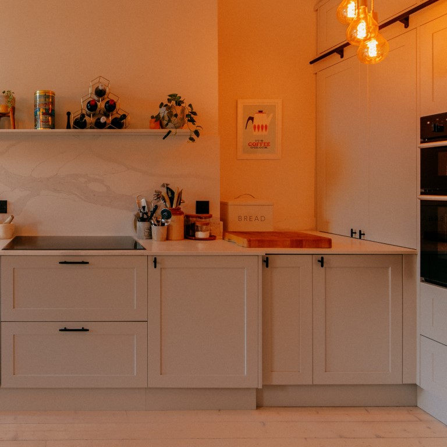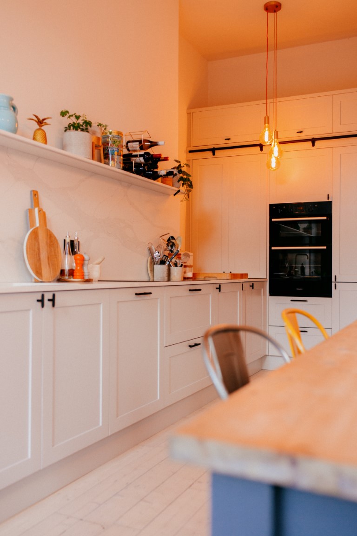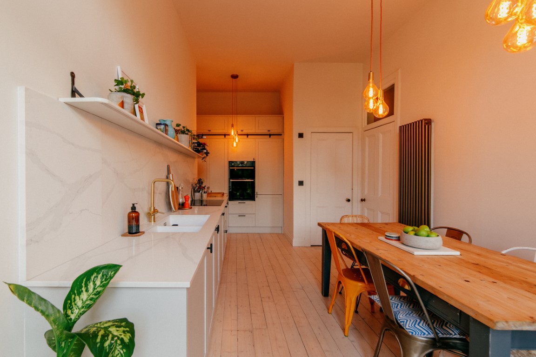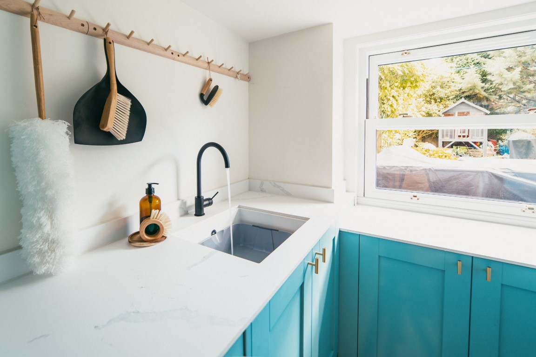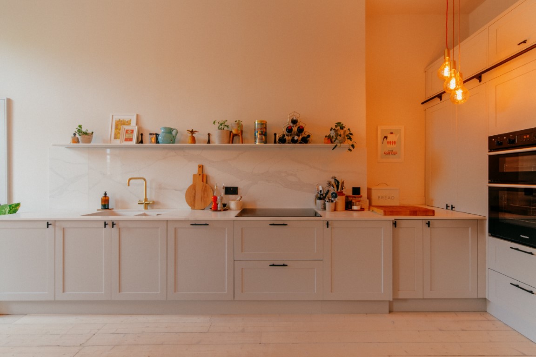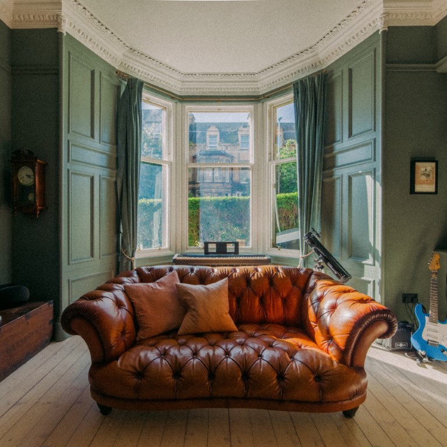Morningside Strathearn Road Flat: Edinburgh Interior Design & Renovation
Flat Renovation, Strathearn Road, Morningside, Edinburgh
Nestled in the charming area of Marchmont is Strathearn Road, Edinburgh, our recent project involved a comprehensive overhaul of a ground floor and basement flat. This extensive renovation seamlessly incorporated all trades, encompassing interior design, architectural modifications, and careful selection of materials. The scope of work included a full rewire, decoration, doorway opening at rear, floor restoration, kitchen fitment, and the installation of bespoke cabinetry.
Architectural Design
- Collaborating closely with architects, we reimagined the space for optimal functionality. This was to take out a window and instead add in a set of double doors which could leas the clients directly to the back garden
- Cedar was involved with the necessary drawings and permission from the start of the project through to the end.
Interior Design
Collaborative interior design efforts with help from our interior designer resulted in a cohesive and stylish aesthetic. Thoughtful selection of furnishings, colour schemes, and accessories enhanced the overall ambiance. As the basement had lower ceilings, it was critical we picked colours and items that would keep the room as bright as possible. Cedar designed and created all interior internal drawings including space plans, 3d drawings, technical cabinetry drawings.
All Trades Expertise
Our skilled tradespeople executed a range of tasks, including:
- Electrical: A complete rewiring of the property was undertaken, ensuring safety and modernising the electrical infrastructure.
- Interior Design & Decoration: From walls to ceilings, a thorough decoration process revitalised the entire living space, including cornice preparation and decoration.
- Floor Sanding: Original wooden floors were expertly sanded and refinished, restoring their natural beauty. Stained using a light Osmo oil.
- Kitchen Fitting: A modern kitchen, featuring high-quality appliances, was seamlessly integrated into the design. Using Quartz for both worktop and splashback.
- Kitchen Cabinetry: Custom-built cabinetry added a unique touch, providing both storage solutions and aesthetic appeal throughout the entire basement area.
Materials & Finishes
High-quality materials were chosen to elevate the property:
Flooring: The original wooden floors were preserved and refurbished, bringing warmth and character using the continuous colour of Osmo which was used in a lot of the bespoke cabinetry.
Kitchen: Modern, durable materials were used for the kitchen fitment, ensuring longevity and style. Quartz worktops.
Bespoke Cabinetry: Custom-built cabinets were crafted – in the basement we designed and built the utility units, sliding door, seating area and cupboard space.
Morningside Flat Renovation & Design Results
The ground floor and basement flat on Strathearn Road now stands as a testament to our dedication to excellence. A harmonious fusion of architectural innovation, skilled trades, and interior design has transformed this property into a contemporary yet timeless residence. The strategic opening up of doorways, a full rewire, bespoke cabinetry, and meticulous floor restoration have collectively breathed new life into this Edinburgh home, creating a space that is both functional and aesthetically captivating for all of the family to enjoy.

