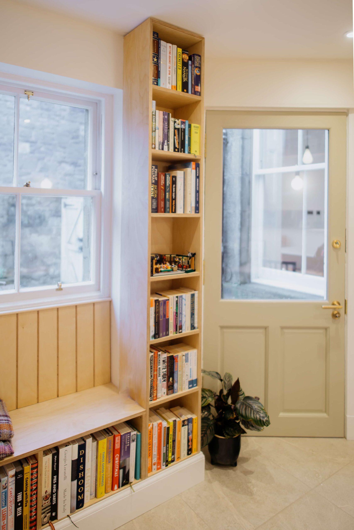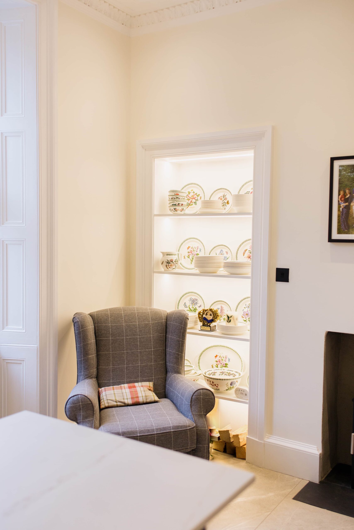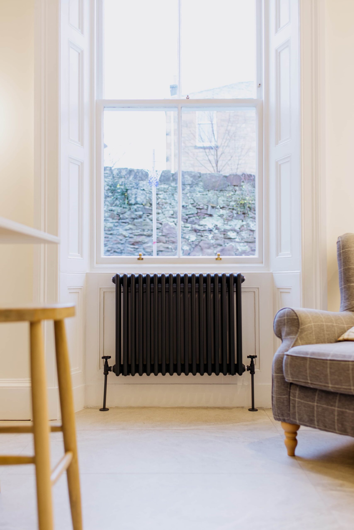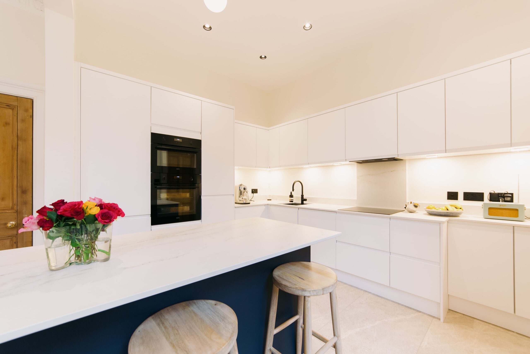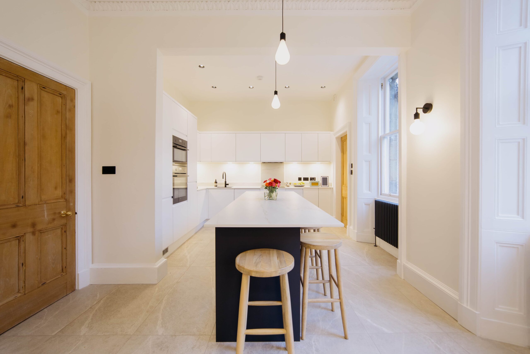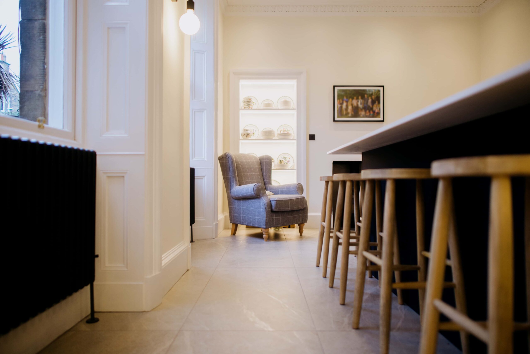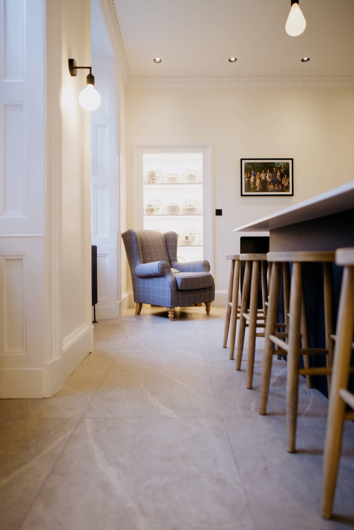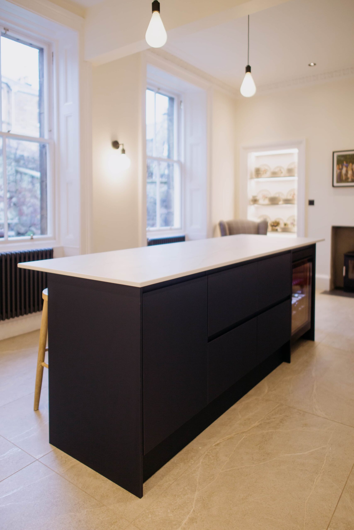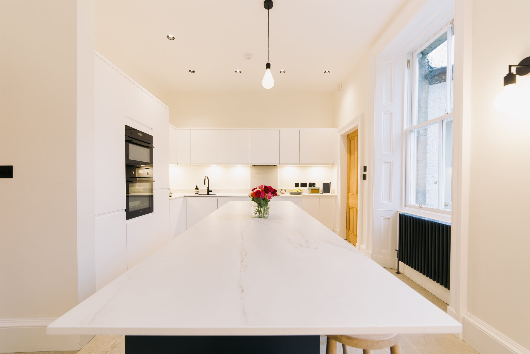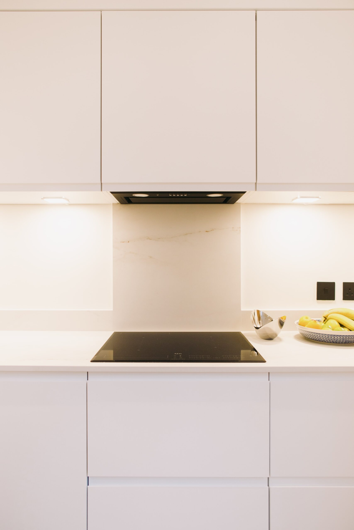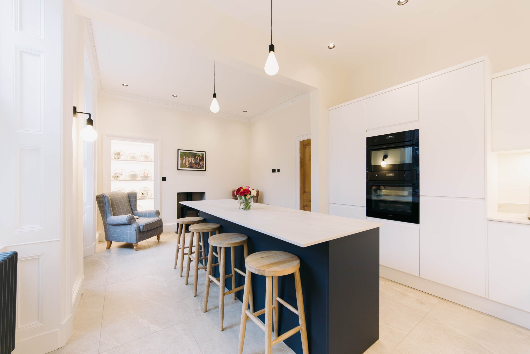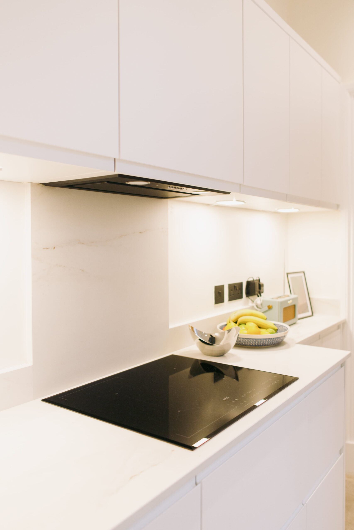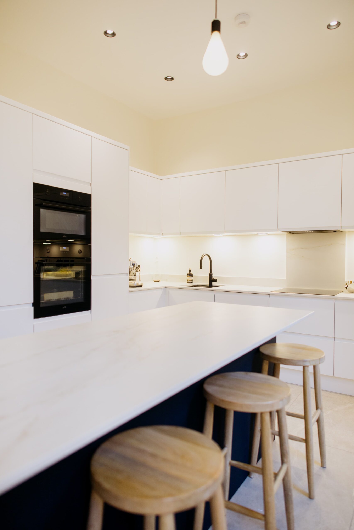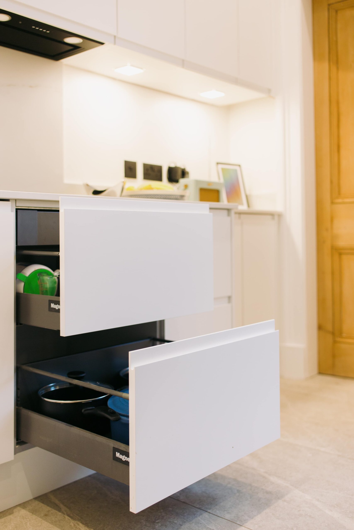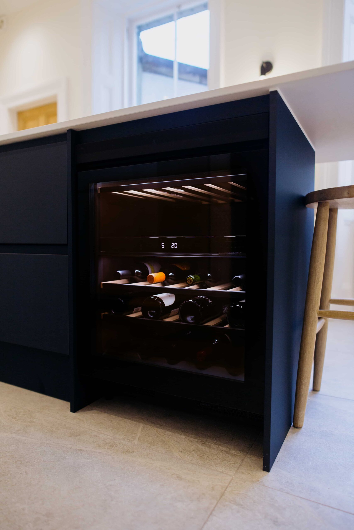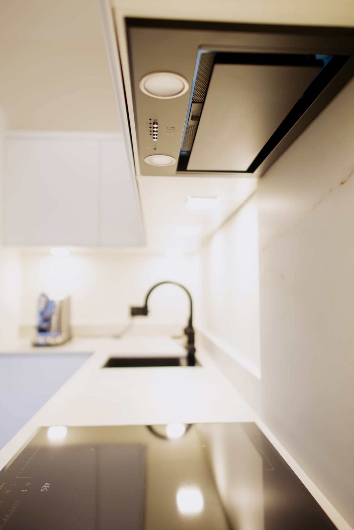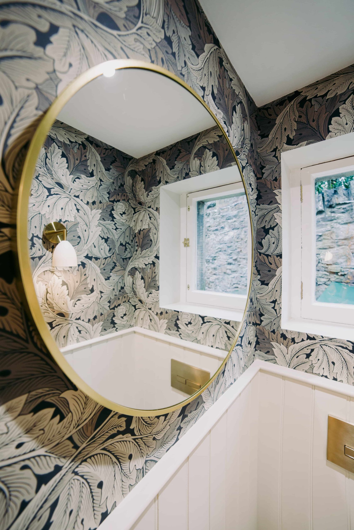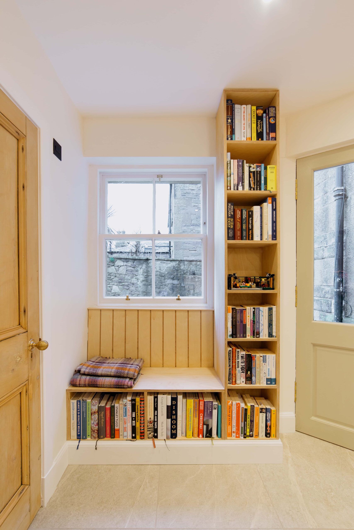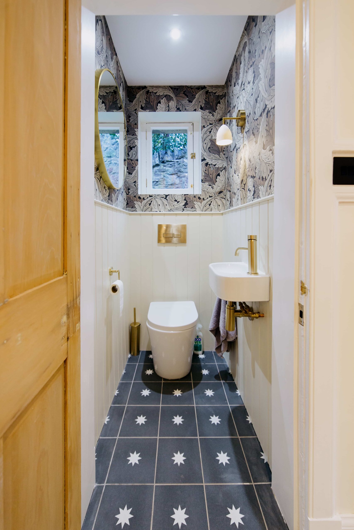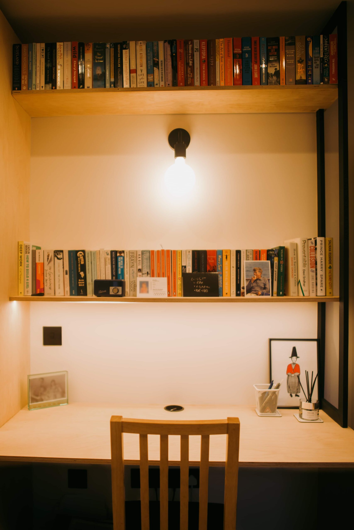Grange Flat Renovation & Interior Design Edinburgh
Grange Loan, Edinburgh
Nestled in the prestigious Grange Loan of Edinburgh, our recent project marked a transformative full ground floor renovation (all though over the years we have worked throughout all floors for our client in stages) , encompassing all facets of design and construction. This consisted of expert trades, architectural, bespoke interior design, and the selection of high-quality materials. The comprehensive works included a full rewire, thorough decoration, floor tiling, underfloor heating installation, kitchen fitment, and the integration of bespoke cabinetry. The new space now has the following: a new kitchen with island, office and desk space, WC, and separate utility.
Architectural Design
- We reimagined the property’s layout for optimal functionality and aesthetic appeal. This to allow the clients family the best use of the space, as it was previously disused. By rejigging some of the key areas the client needed, i.e. office, utility and a large open kitchen area for all the family.
- The whole room now flows a lot more seamlessly and transitions through into the office area using the same floor tiles and wall paints.
Interior Design
- Our interior design team collaborated closely with the homeowner to curate a personalized aesthetic, ensuring the renovation reflected their unique style preferences.
- Our expert Edinburgh joiners integrated bespoke cabinetry solutions, providing tailored storage solutions and adding a touch of sophistication to the spaces.
- As you will see from the gallery pages, the designs included space plans, 3d visuals and these were critical in maximizing getting everything within the renovation.
All Trades Expertise
Our skilled tradespeople executed a range of tasks:
-
- Electrical: A complete rewire was undertaken in the four areas, ensuring the property met modern safety standards and accommodated the latest technological advancements: dimmer switches, LED tape, and recessed spotlights.
- Decoration: The colours and wallpapers were chosen carefully to tie in with the rest of the property. Our team carried out all painting and wallpapering.
-
- Tiling and Underfloor Heating: Precision tiling techniques were applied in key areas, complemented by the installation of efficient underfloor heating systems.
- Cabinetry – Bespoke made to measure units were created using Birch ply, Osmo oil and hidden fixings to carry though the bright and timeless look. This allowed our client to have a desk, seating area and wardrobe space all in one place.
Materials & Finishes
- High-quality materials were meticulously selected including:
- Kitchen Fitment: A modern kitchen was seamlessly integrated, featuring top-of-the-line appliances, sleek cabinetry, and durable countertops. Personal favourite of ours(and I’m sure the clients too.. was the wine cooler) The kitchen now has an island unit which is both functional but also a talking point where the family can enjoy all year round
- Tiling: A combination of stylish tiles added warmth and sharp look too the floor area throughout, transitioning into a more feature tile in the WC area
Renovation Results
The fully renovated property in Grange Loan now stands as a testament to our commitment to excellence. Architectural innovations, skilled trades, and thoughtful interior design have seamlessly converged to create a contemporary and functional living space. The full rewire, underfloor heating, and bespoke cabinetry, contribute to modern efficiency, while the carefully chosen materials elevate the overall aesthetic.
This project showcases our ability to transform a property into a personalized haven, combining architectural ingenuity, skilled trades, and bespoke design elements for a fully property renovation in Edinburgh.

