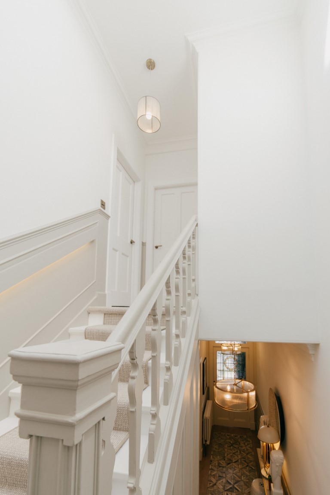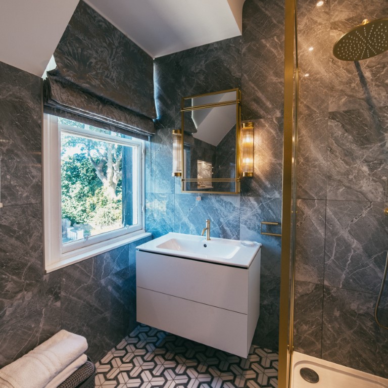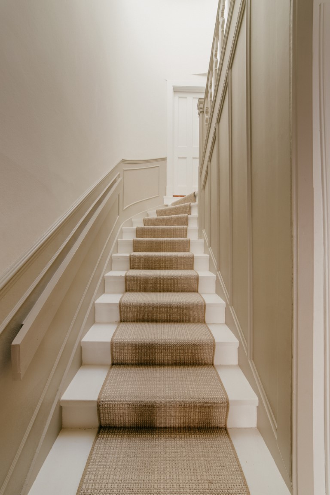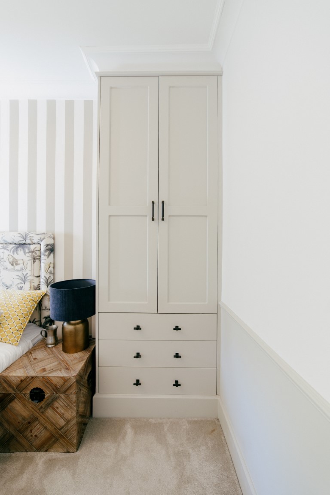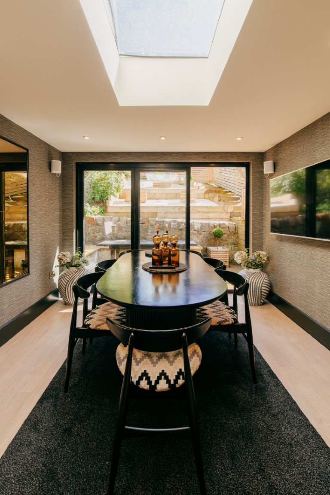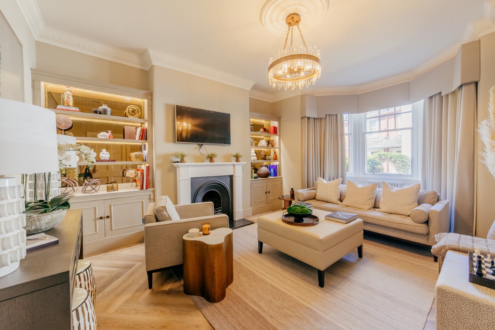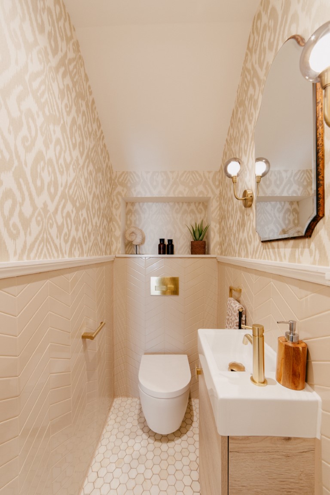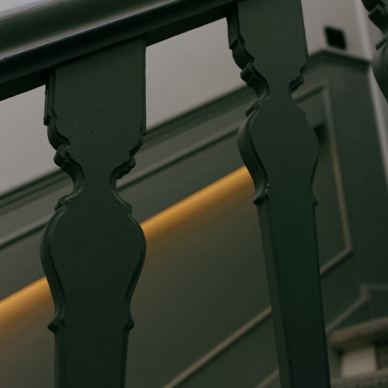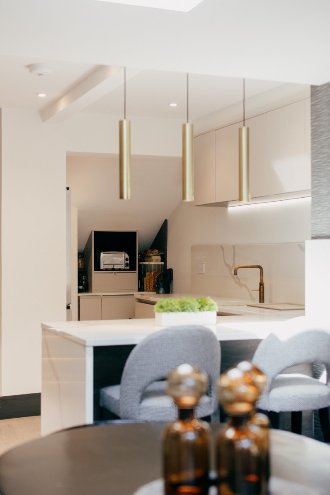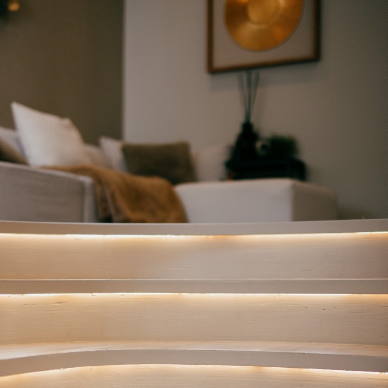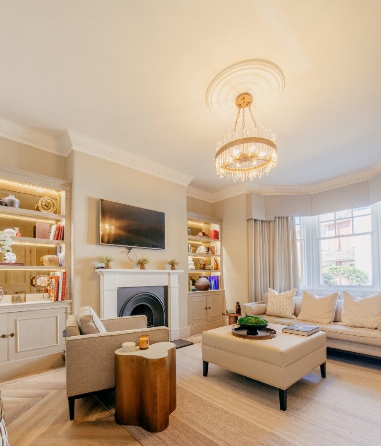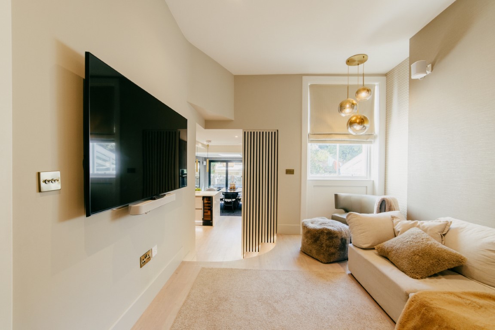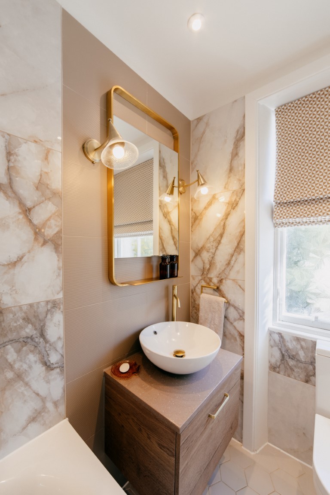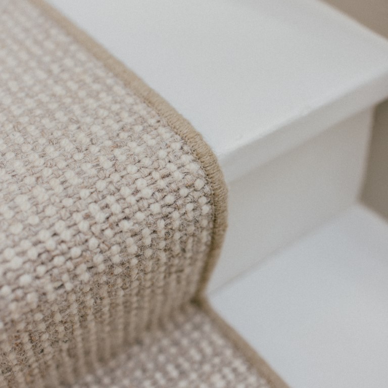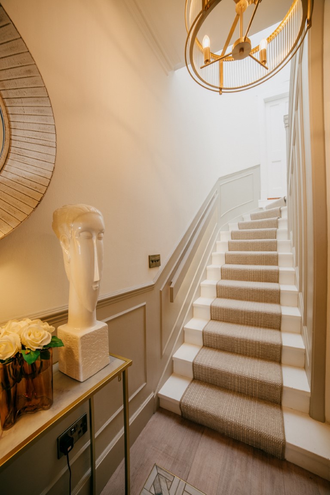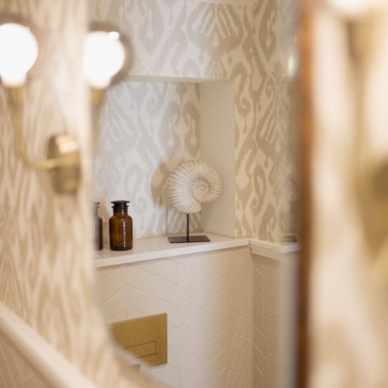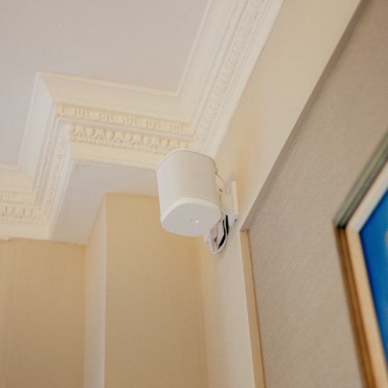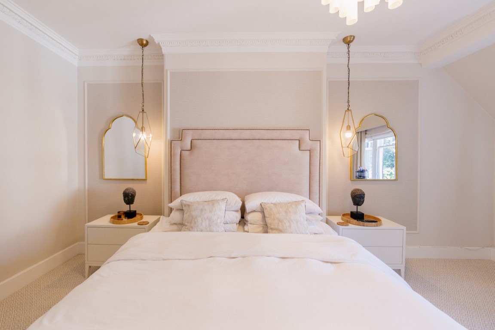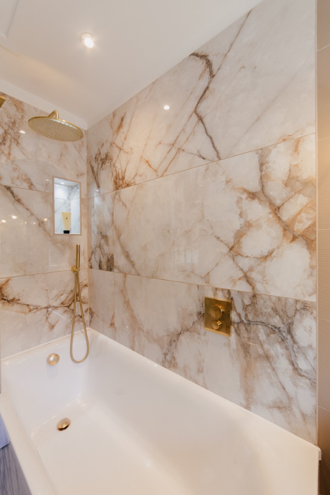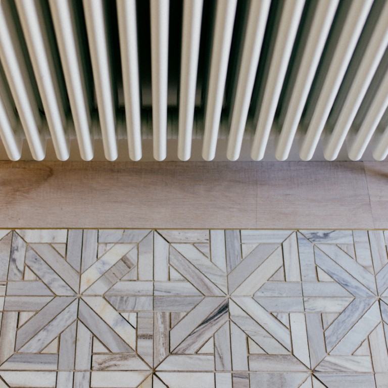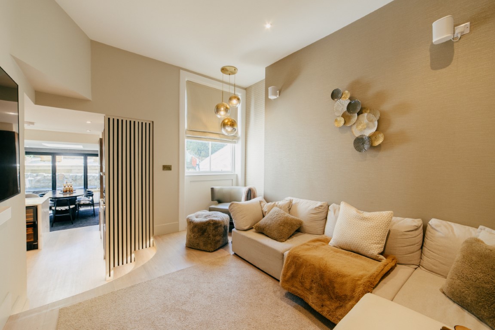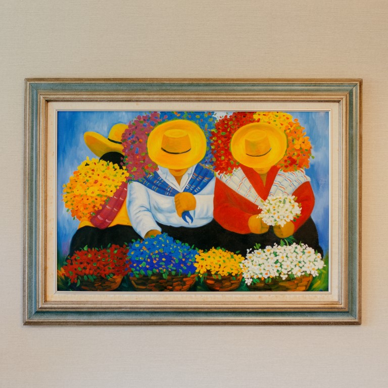Edinburgh Home Renovation & Extension
Roseburn Cliff, Murrayfield, Edinburgh
Situated in the scenic Roseburn Cliff area of Murrayfield, Edinburgh and designed by the famous Sir Patrick Geddes, the project embarked on the journey of a complete renovation and extension for a tired and uninhabitable 5-bedroom property. This transformative endeavour seamlessly integrated all trades, architectural, and the thoughtful selection of high-quality materials selected by the Interior design company Kerr and Coles Interiors. The extensive works included a full rewire, plaster skimming, tiling, flooring installation, Skirtings and architraves, full replumb and heating system upgrade, joinery installations, structural down takings, the addition of a new staircase, and the fitting of modern kitchens and bathrooms/ensuites throughout. The property is now a large, sleek family home.
All Trades Expertise
Our skilled tradespeople executed a range of tasks, including:
- Electrical: A complete rewire ensured the property met contemporary safety standards and accommodated modern electrical needs in.
- Skimming: Multi skim plaster finish was applied to the whole property
- Tiling and Flooring: Precision tiling and flooring installations were executed to enhance aesthetic appeal and functionality throughout all of the bathrooms and ensuites.
- Carpentry and joinery: Formation of the rear extension, fitment of kitchen, bedroom wardrobes, walk in wardrobes and numerous bespoke joinery fitments ensured the craftmanship was kept
- Plumbing and heating: A full new heating system, drainage and radiator installation was decided to do on the property as there were so many areas been worked on.
Architectural Design & Structural Enhancements
- Collaborating closely with local Edinburgh architects Lee Boyd Architecture, we reimagined the property, incorporating a harmonious extension that seamlessly blended with the existing structure while adding a modern twist with new materials. We worked closely with the architect to review elements such as drainage, layouts, and space planning to optimize the footprint of the house.
- Structural enhancements, including takedowns and the addition of a new staircase, were undertaken for optimal spatial utilization.
Materials & Finishes
High-quality materials were meticulously selected:
- Tiling: Stylish tiles were applied in bathrooms and kitchens, contributing to a contemporary and cohesive design.
- Flooring: A mixture of carpets, LVT flooring and painted boards were used to achieve the best floor finish for the families use.
Kitchen & Bathroom Fitments
Modern kitchens and bathrooms were seamlessly integrated into the house by Amy at Kerr & Coles. Features included shower niches, specialist stone worktops for both the bathroom and kitchen, and feature tiles that made areas of the bathroom stand out.
Renovation Results
The completed renovation and extension of the 5-bedroom property in Roseburn Cliff is a testament to our commitment to excellence. Architectural innovations, skilled trades, and thoughtful interior design have seamlessly converged to create a contemporary and functional living space. The full rewire, structural enhancements, and meticulous selection of materials contribute to modern efficiency, while the carefully chosen finishes elevating the overall aesthetic.
This project showcases our ability to envision and execute a turn key service transformation, turning a property into a spacious and modern home in Roseburn Cliff, Edinburgh.

