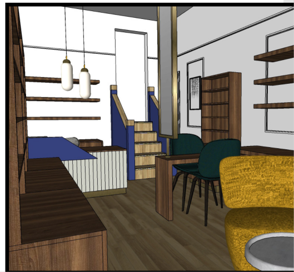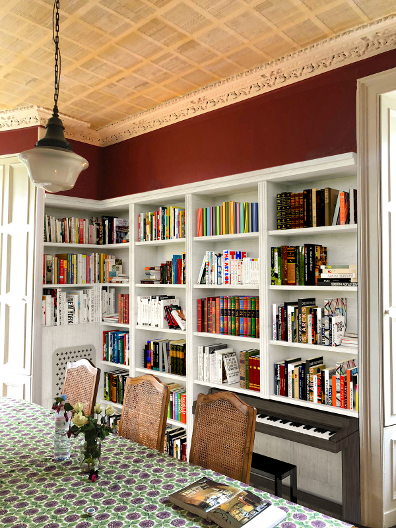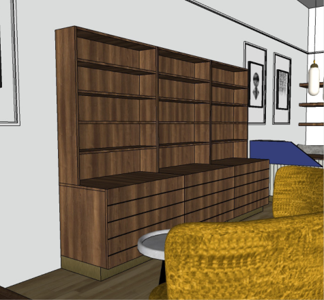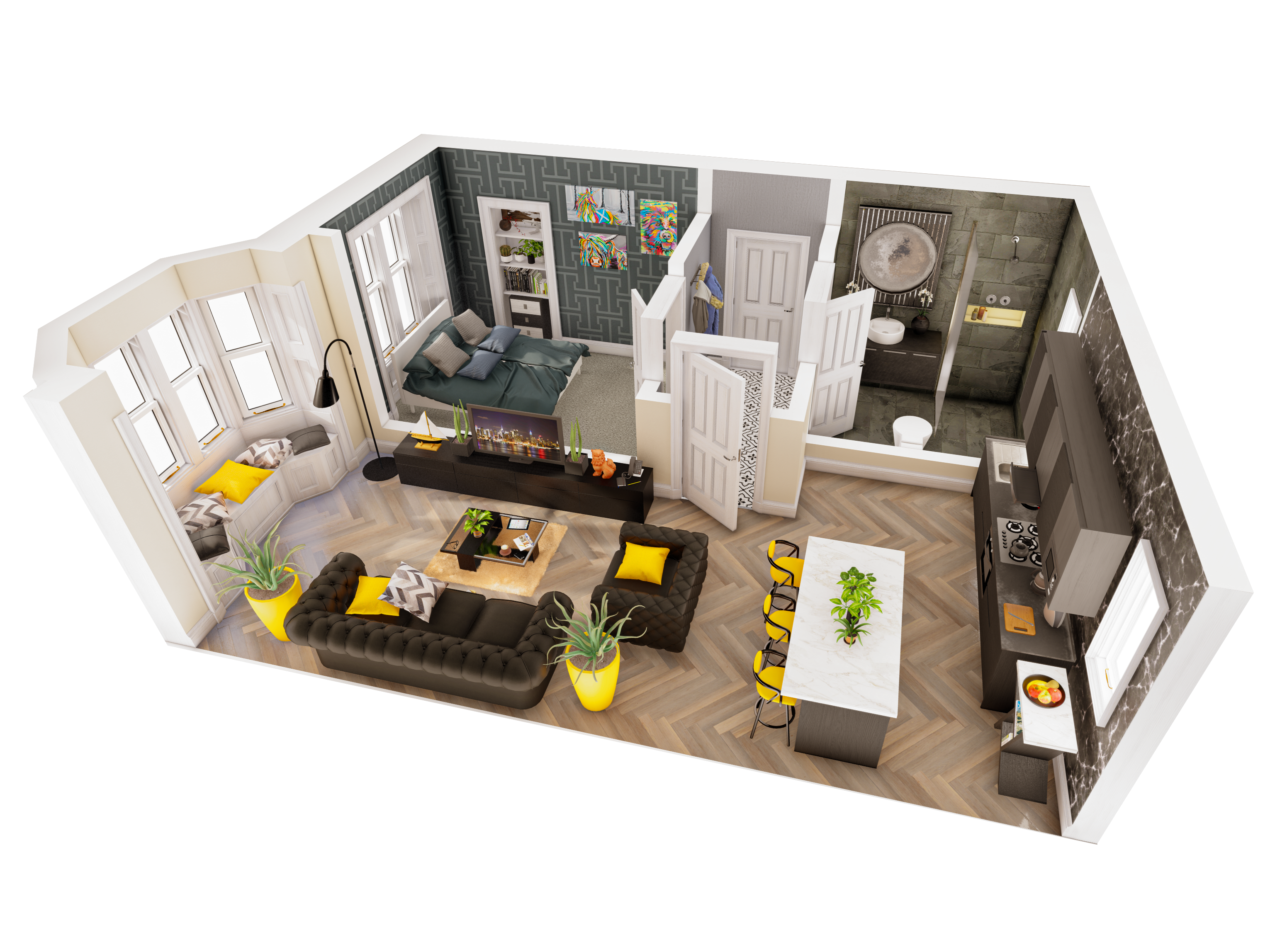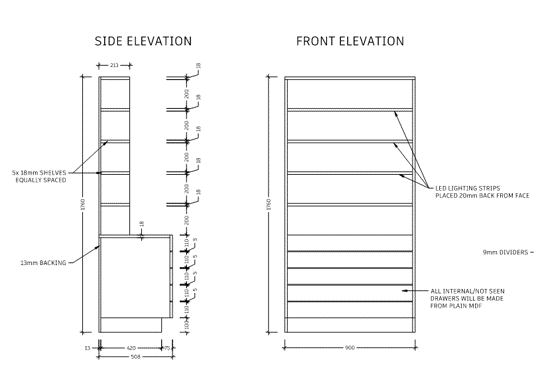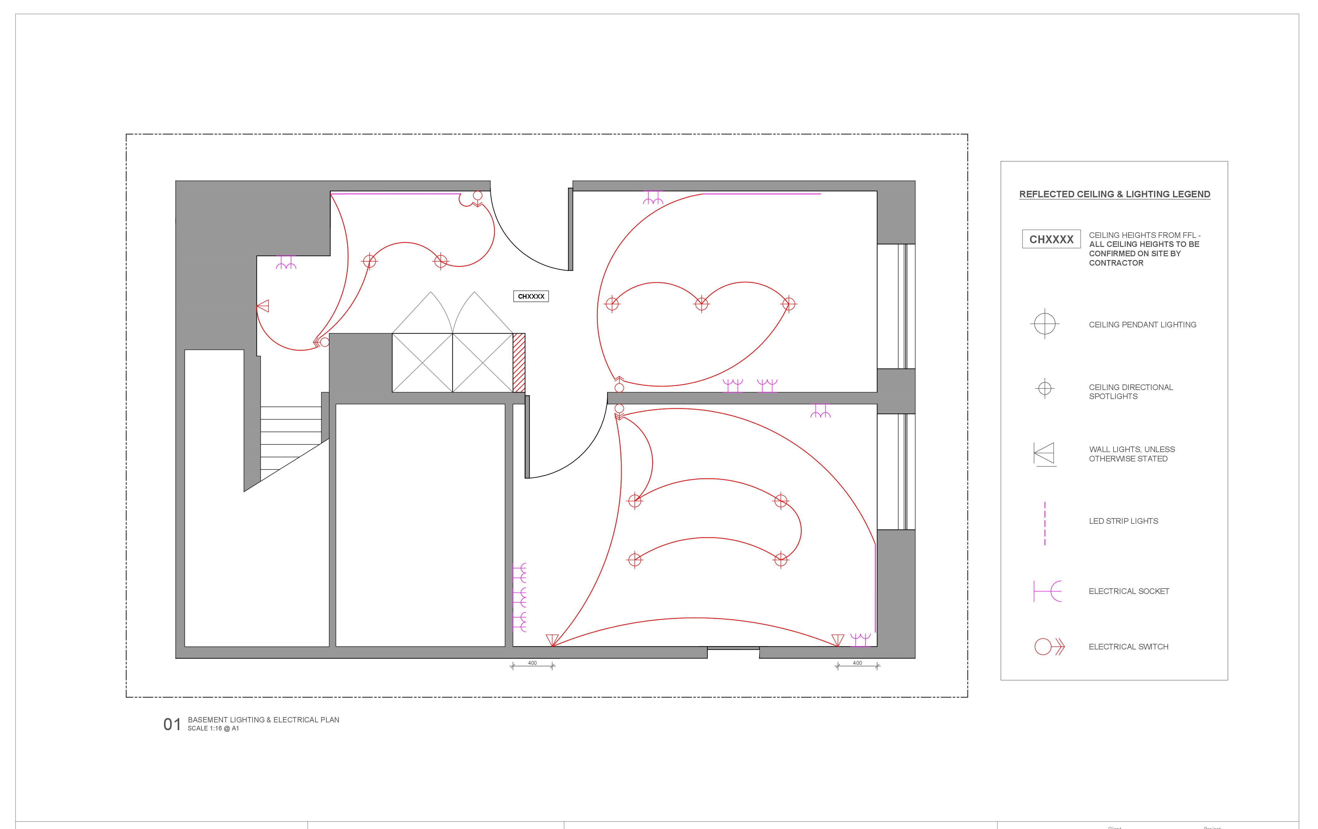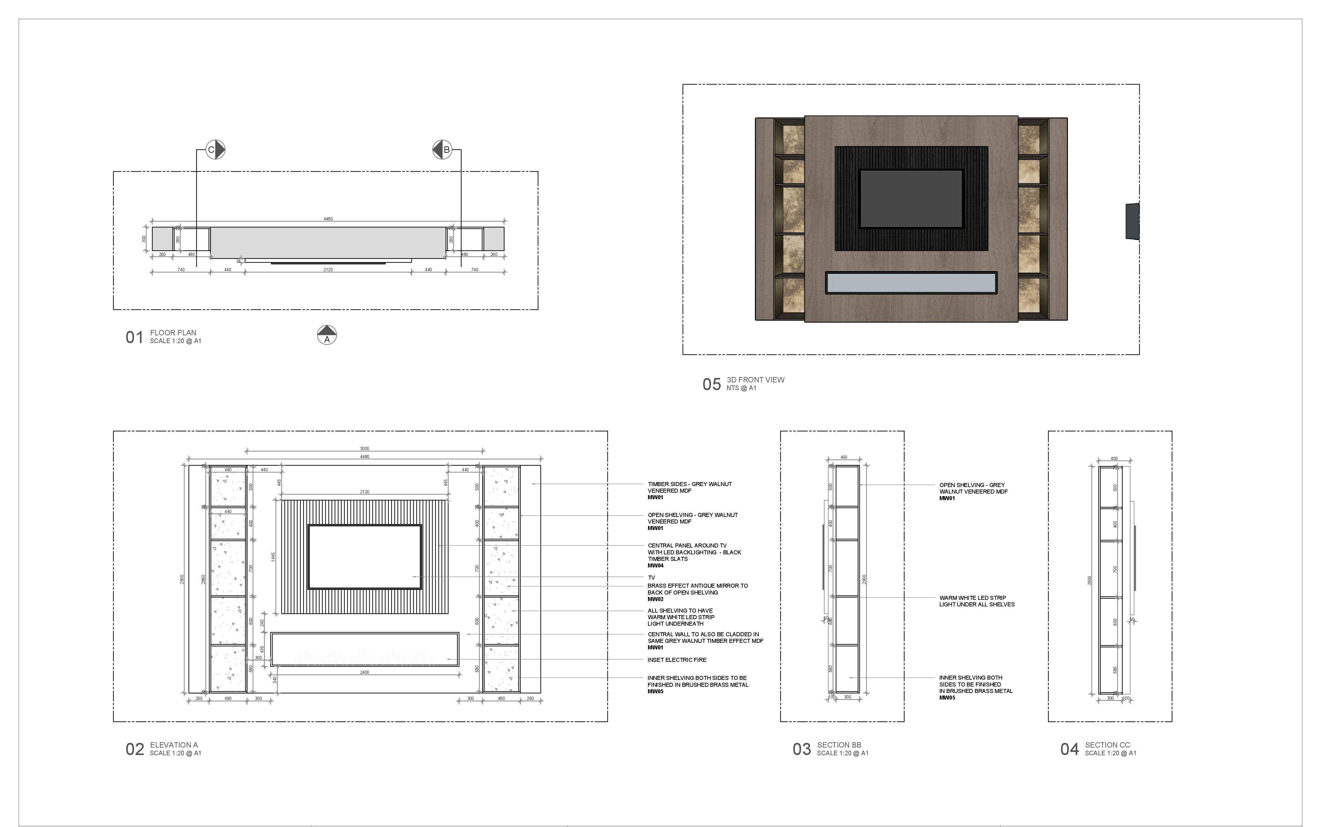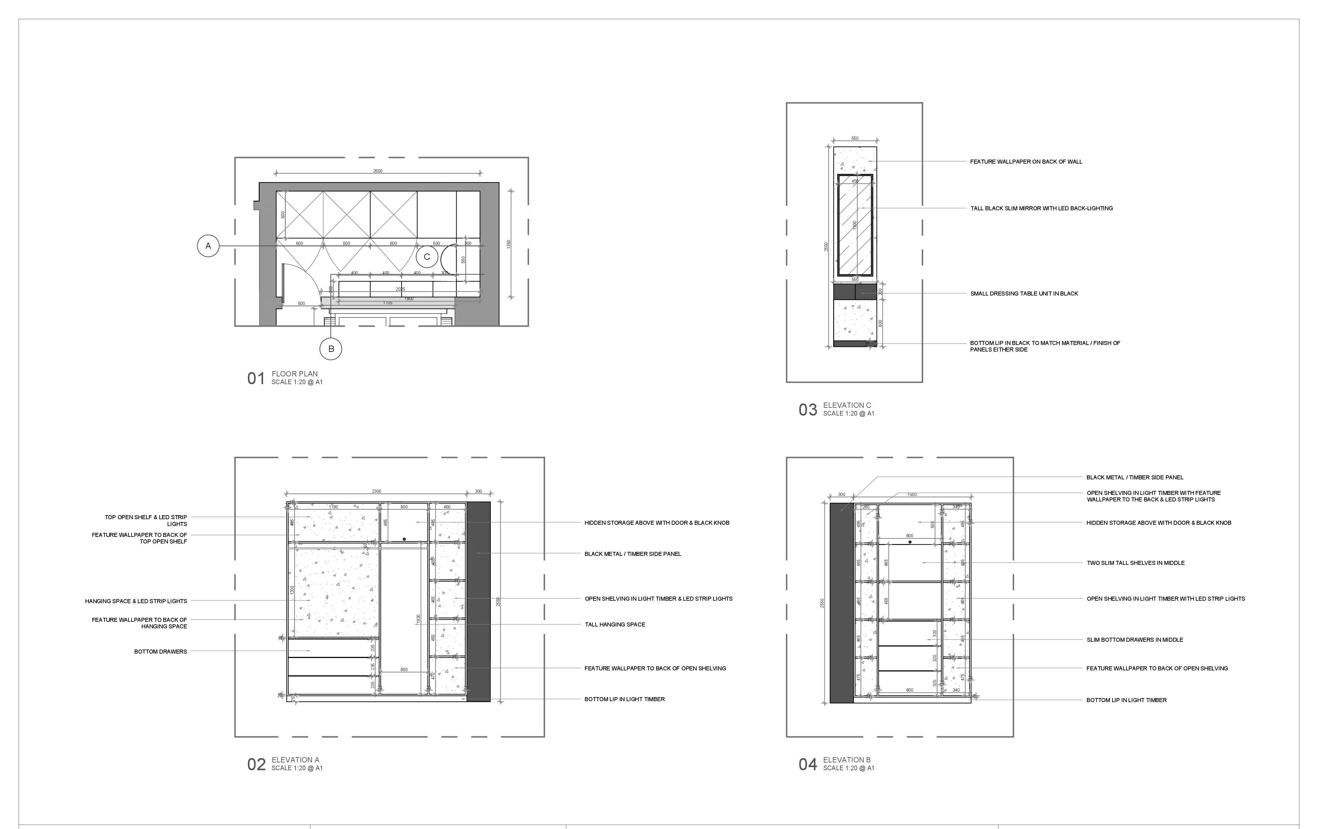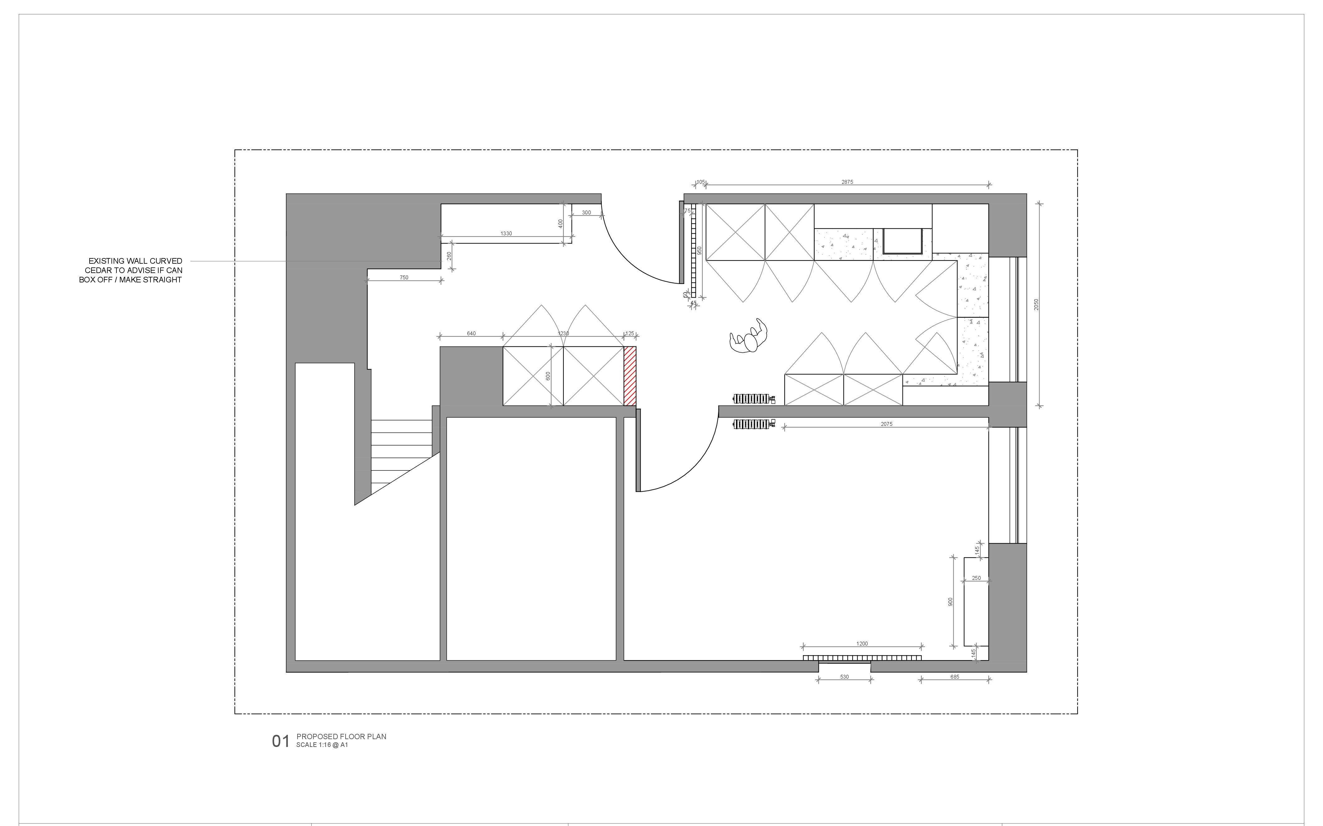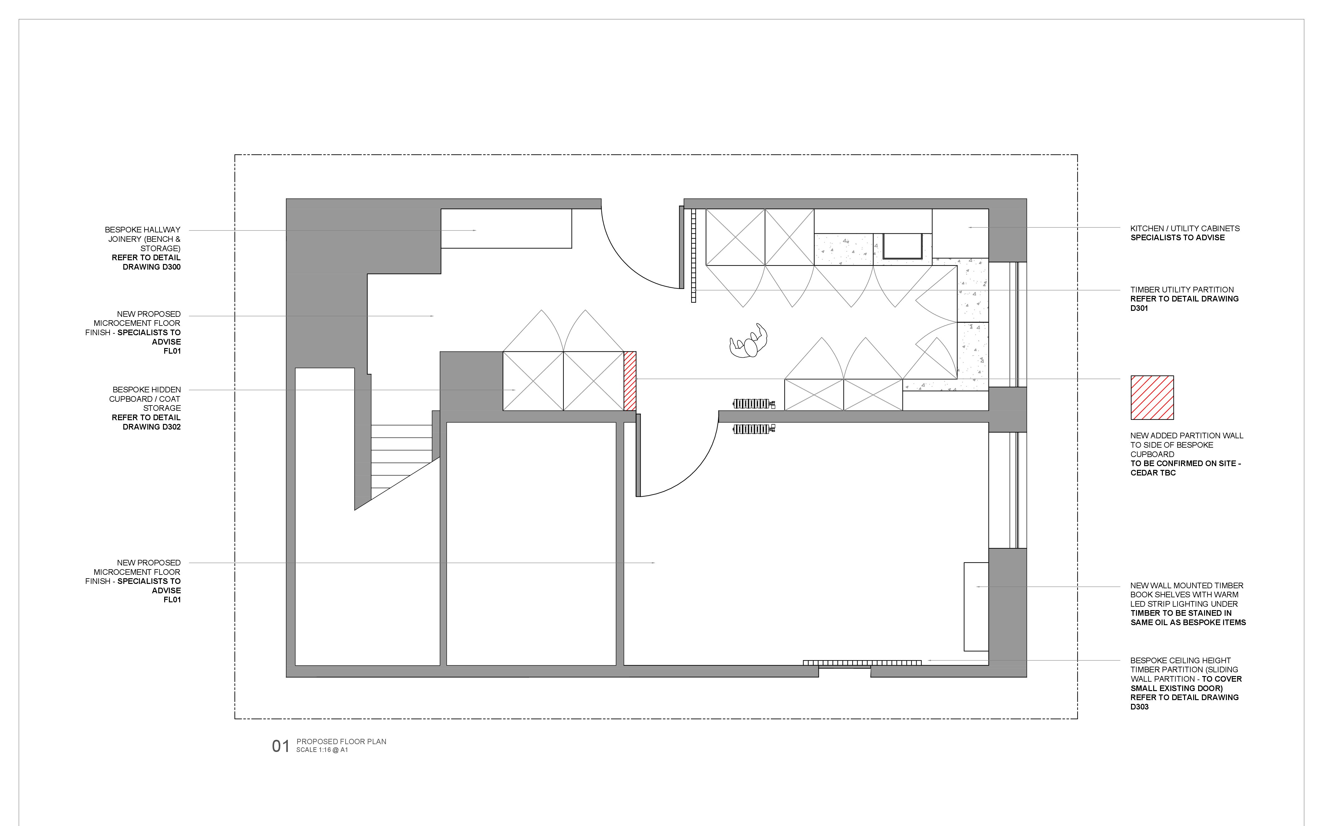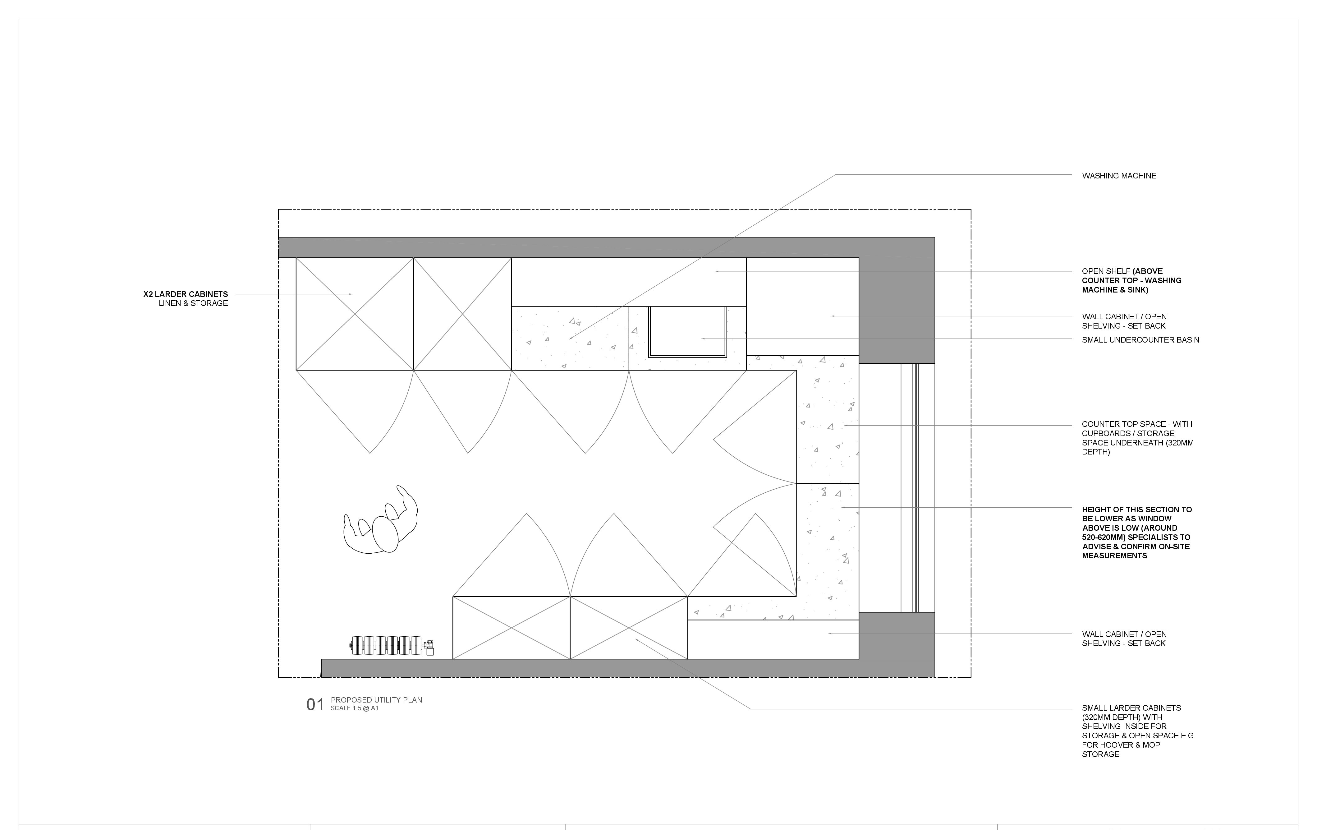Expert Edinburgh Interior Design
Are you in search of an interior designer in Edinburgh and the Lothians that will transform your living space into a true work of art? Look no further.
Edinburgh Interior Design
At Cedar Developments, we specialize in interior design in Edinburgh, particularly for period properties and historical homes. Our comprehensive services are seamlessly integrated with our top-notch renovation solutions, making us your one-stop destination for all your home or commercial property transformation needs.
Our experienced in-house team of interior design experts excels at transforming historical properties. With a keen eye for detail and a deep understanding of both residential and commercial property design, we bring a wealth of knowledge to the table, ensuring your project enhances the unique character of your historical property while meeting your modern needs.
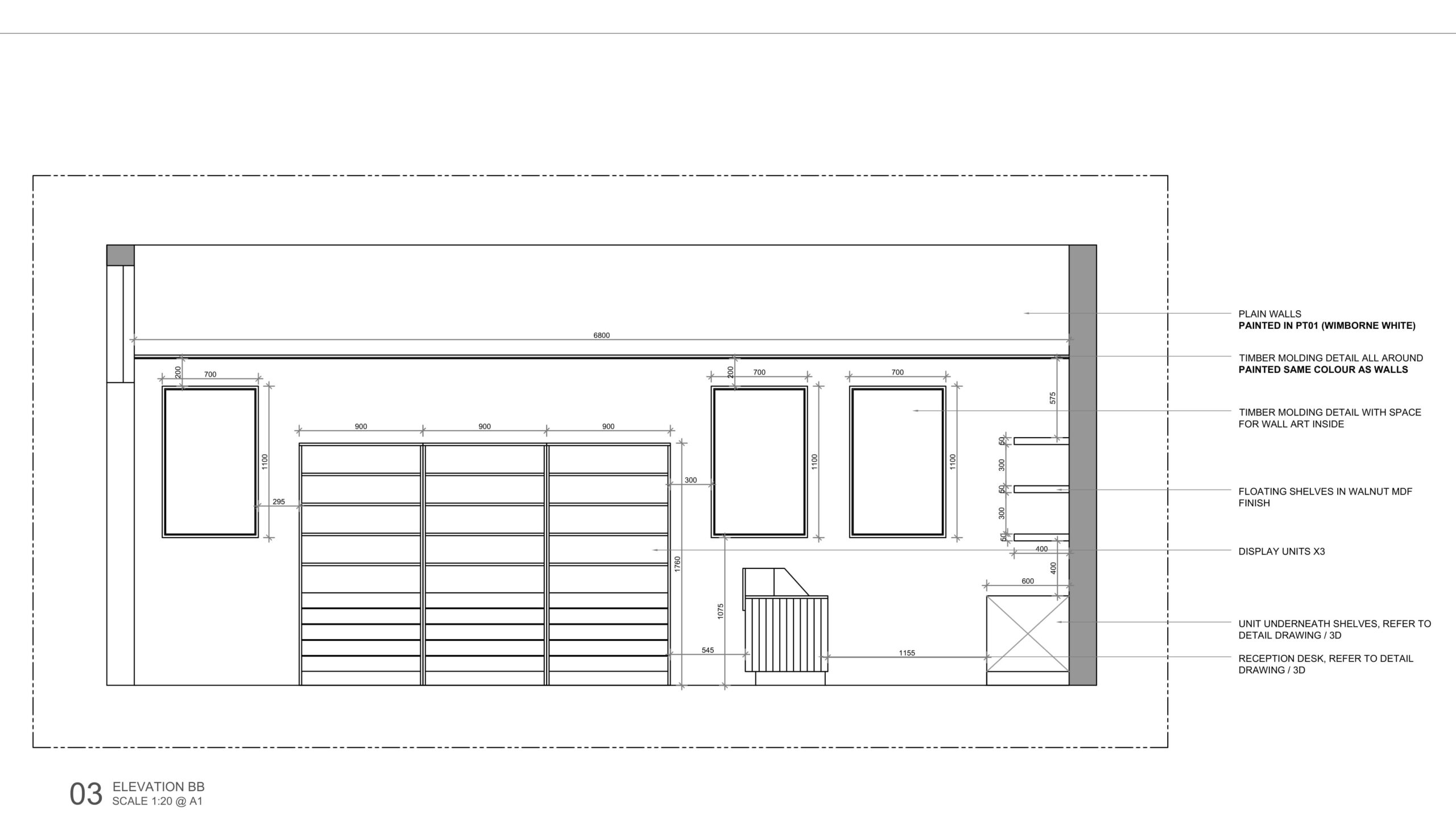
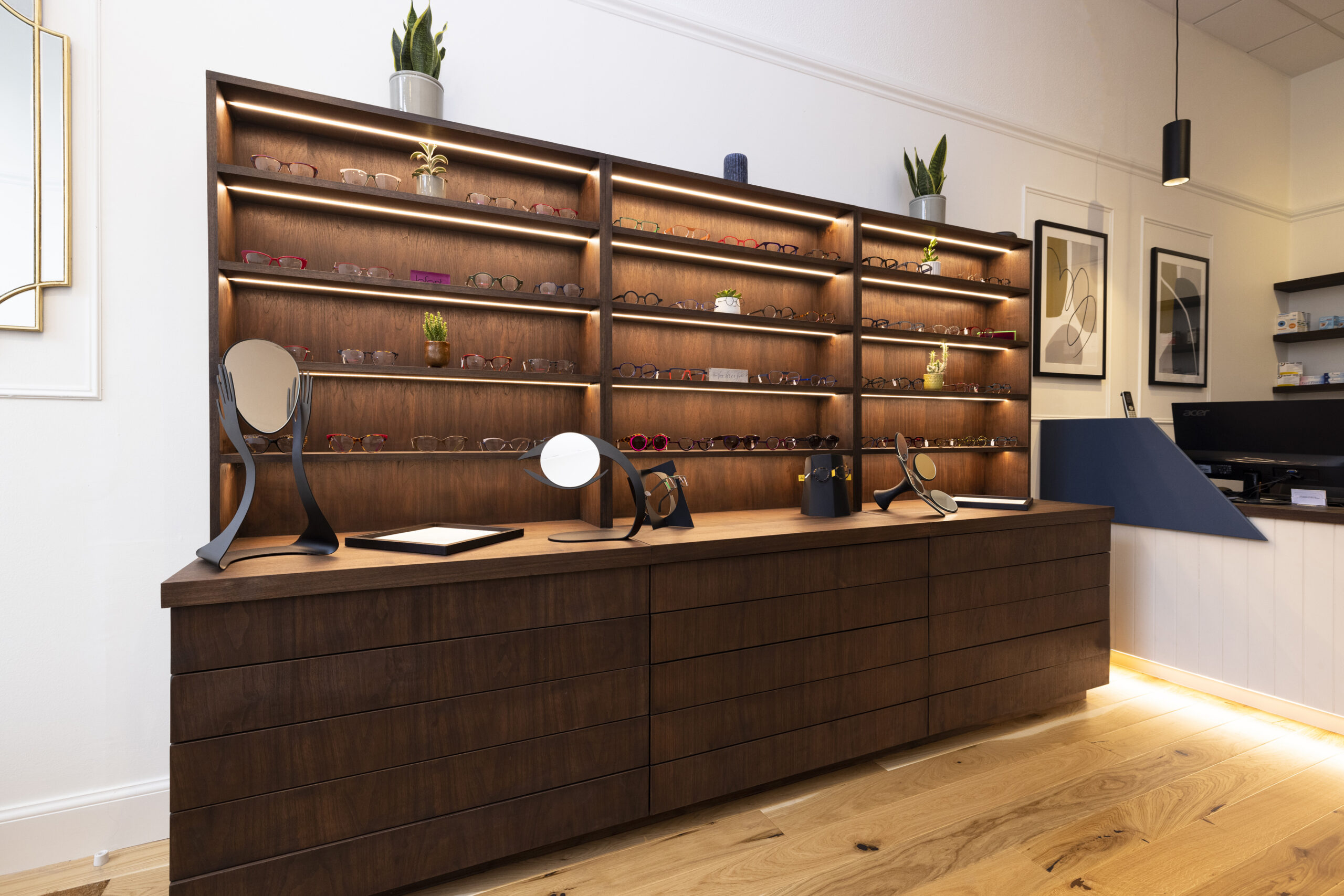
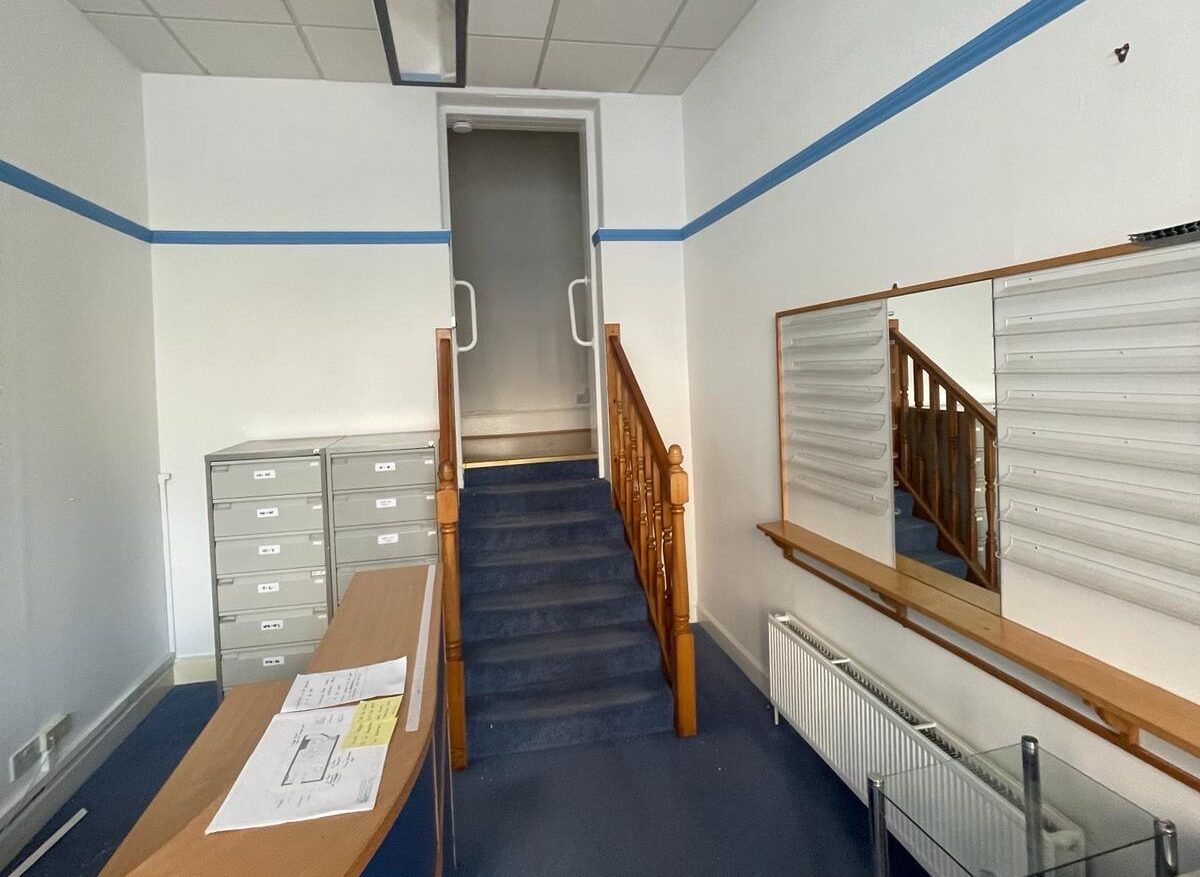
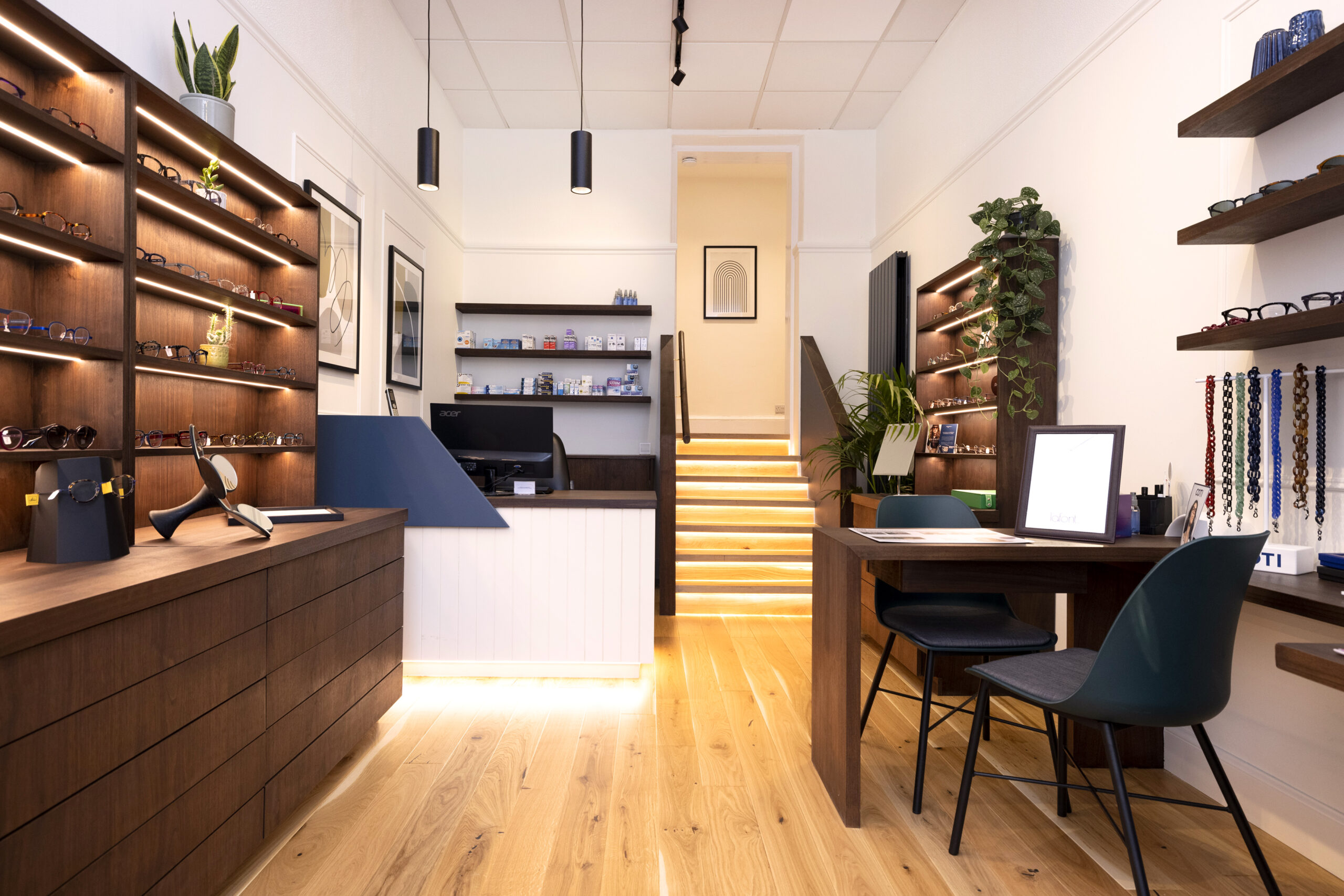
Our Interior Design Process
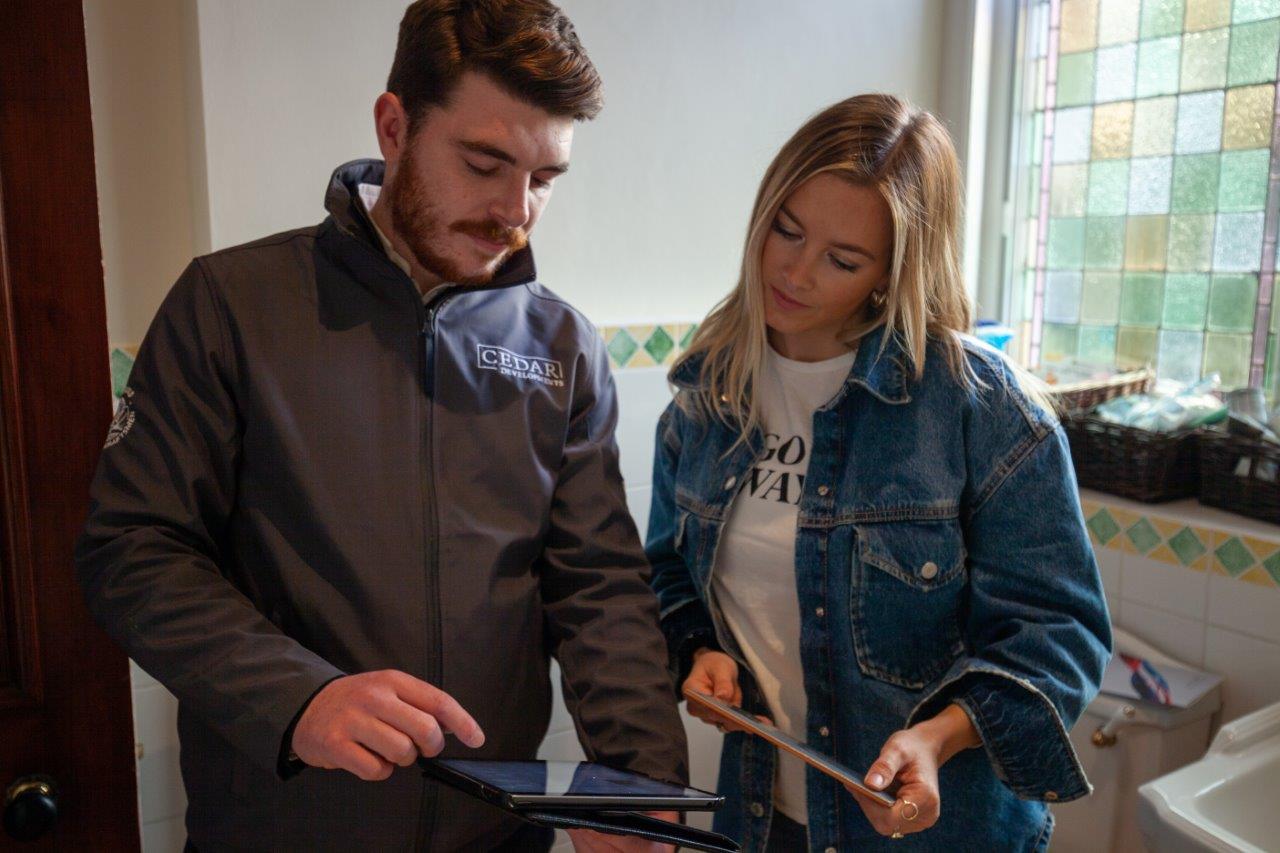
Feasibility & Research
Studies of the site & design meetings take place to understand the end goal & to discuss the project scope, budget, timelines & vision to develop a detailed brief.
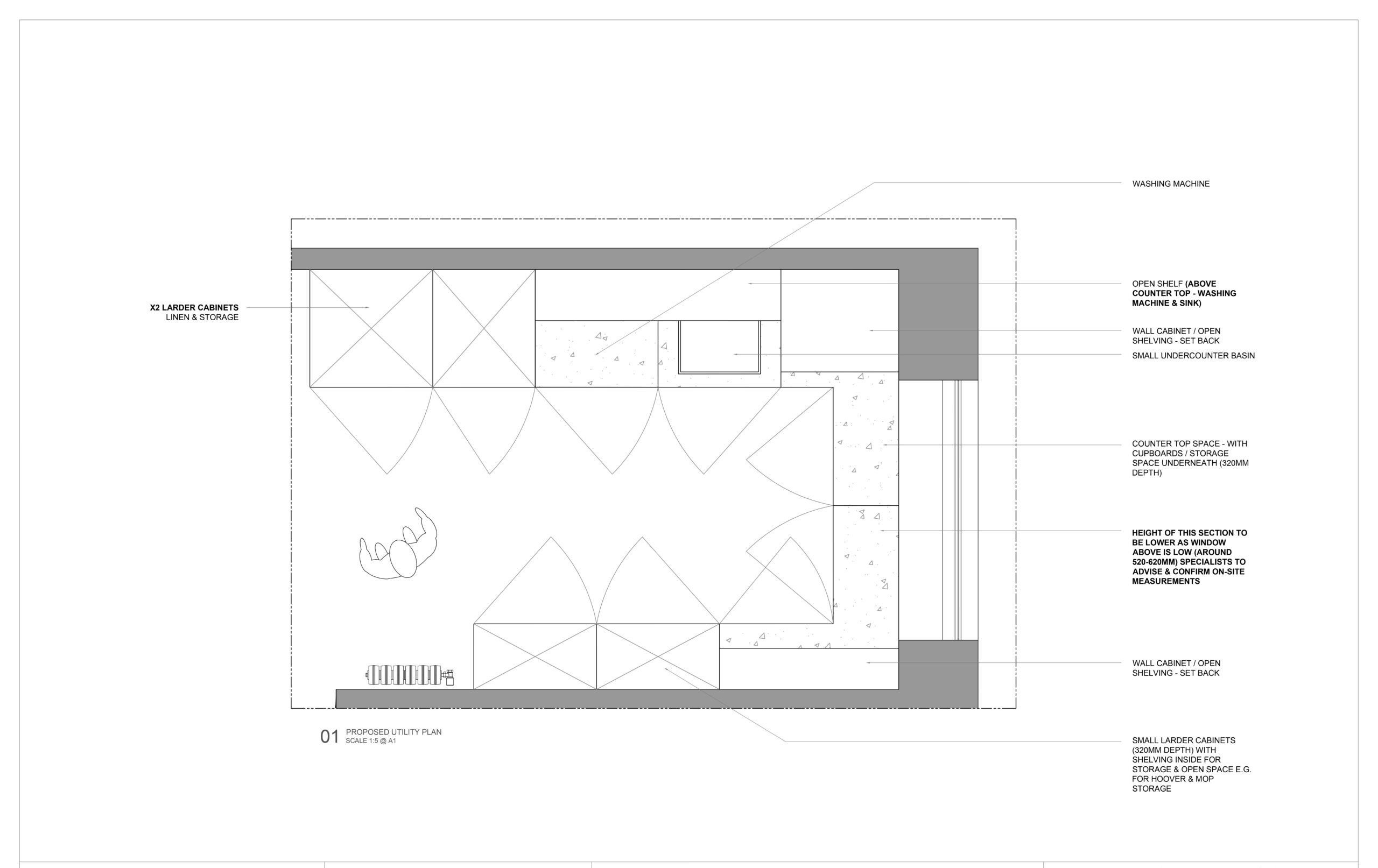
Space Planning & Room Layouts
A vital part of the design process will be working on initial space layouts figuring out the key areas including positions of e.g. Kitchen, Furniture products.
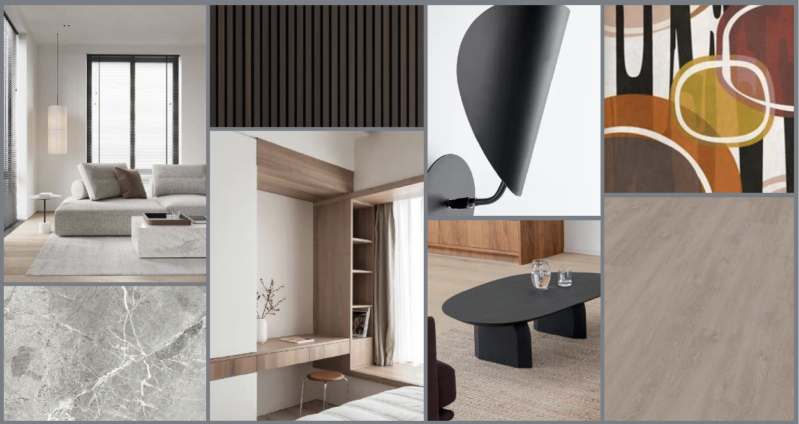
Concept Design
A detailed Concept Design showcases the design direction and vision. Example images & 2D plans convey the vision, while Mood Boards explore finishes & styles.
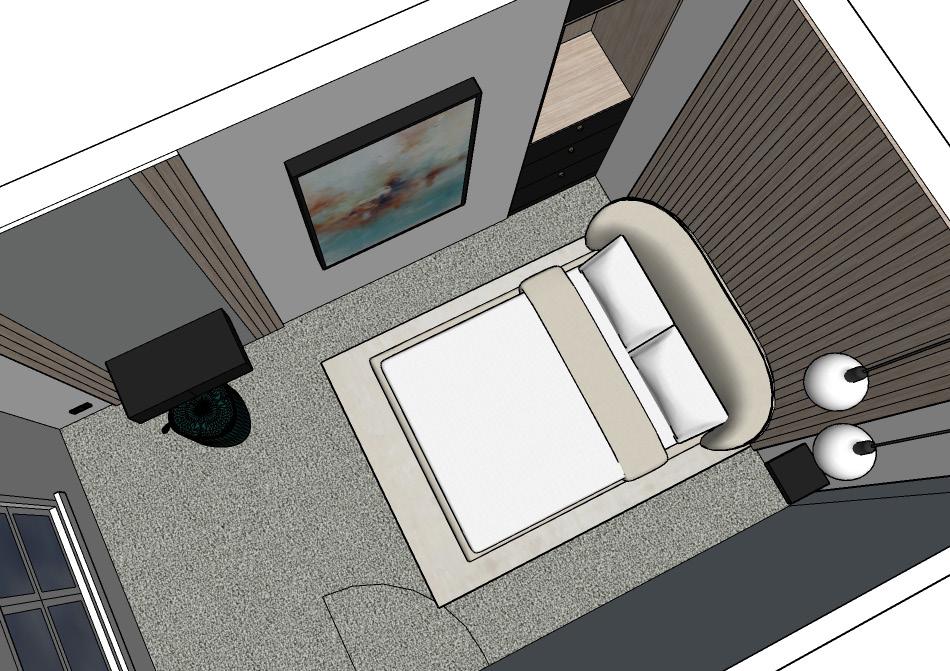
3D Design & Visualisation
A vital part of the design process will be working on initial Space Layouts figuring out the key areas including positions of e.g. Kitchen, Furniture products.
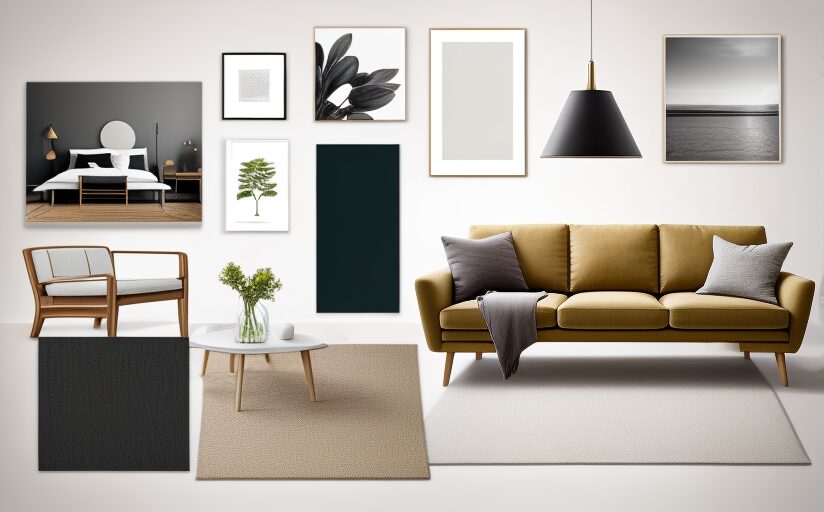
Furniture, Fixtures & Equipment
Budget & Options
We specify finishes and lighting concepts aligning with your budget. A visual document is created for review. Items are presented for direct purchase or we can facilitate.
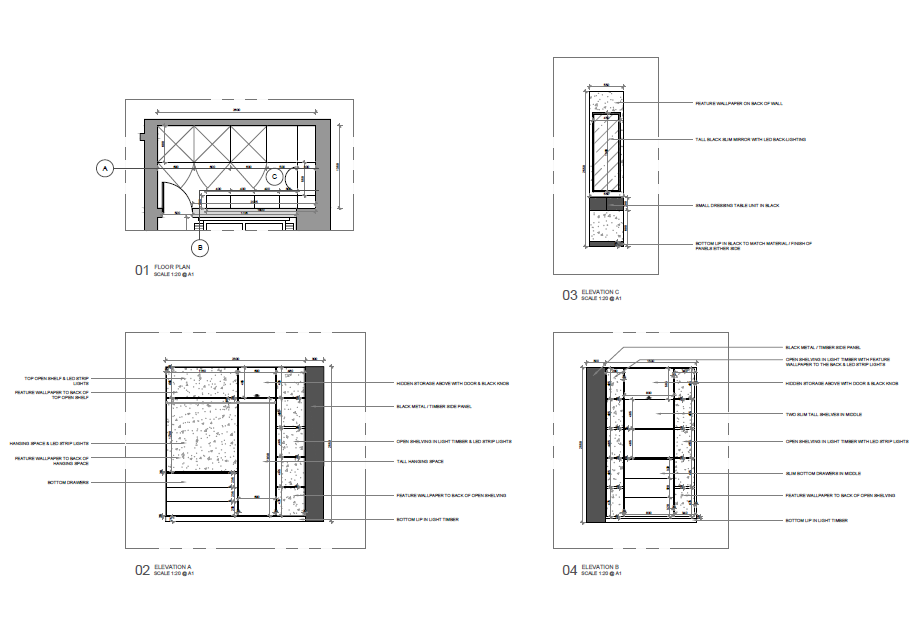
Technical Drawing, Detailing & Production Information
After design approval, we proceed to the technical stage, created drawings for spaces and bespoke elements. A design pack is developed, encompassing proposed details for any build or bespoke joinery work.
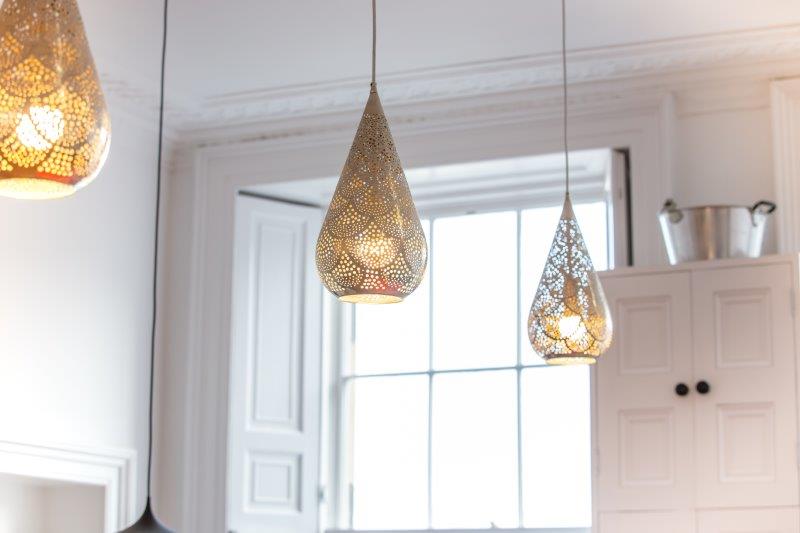
Styling, Accessories
& Tender Documentation
A selection of optional accessories will be presented to style the property & bring the whole design scheme together. We then issue a final tender pack including designs, drawings, production information & schedules.

