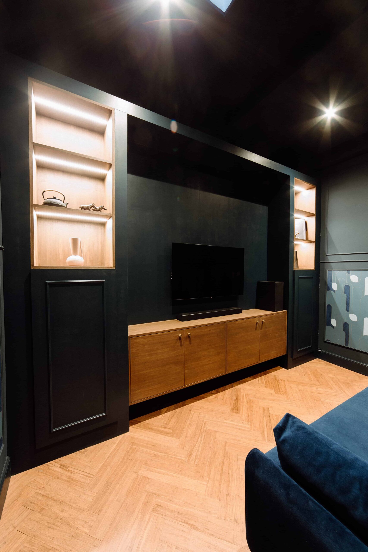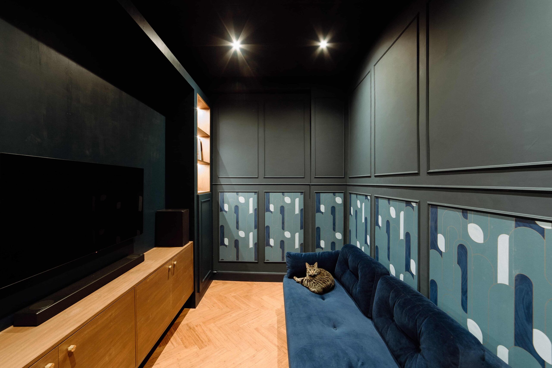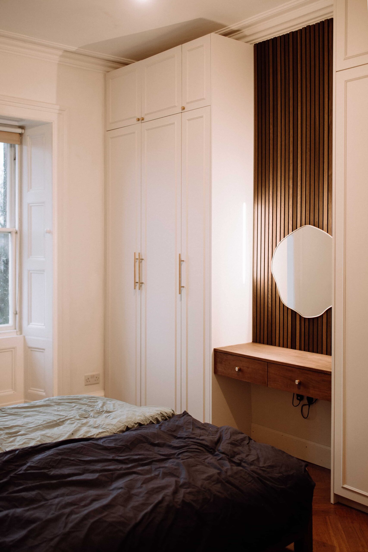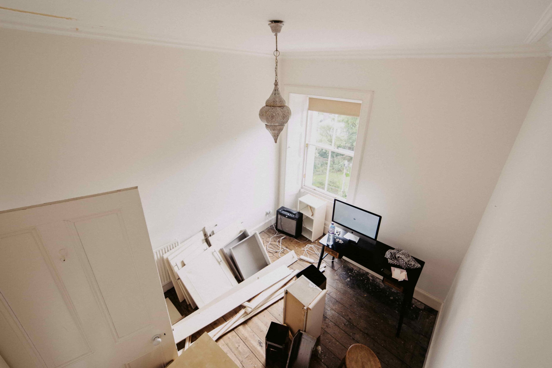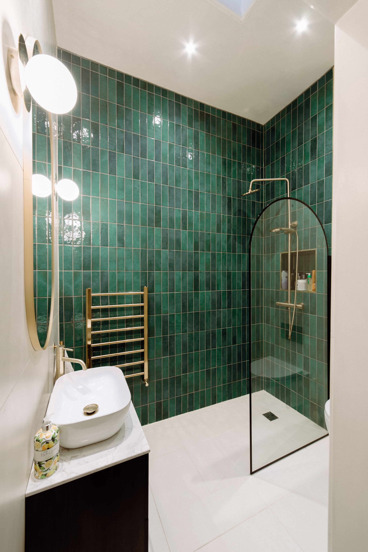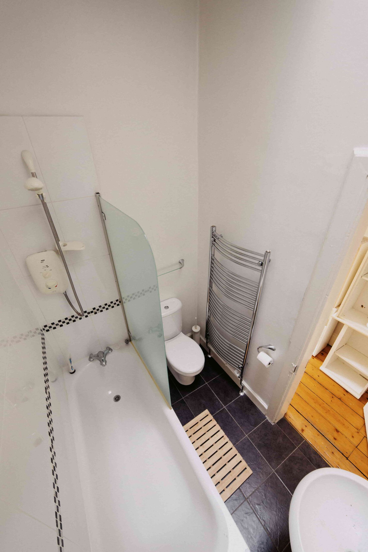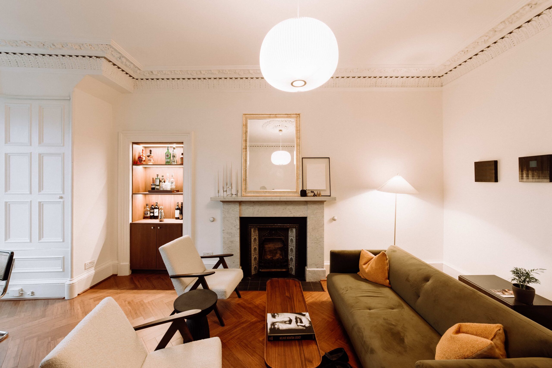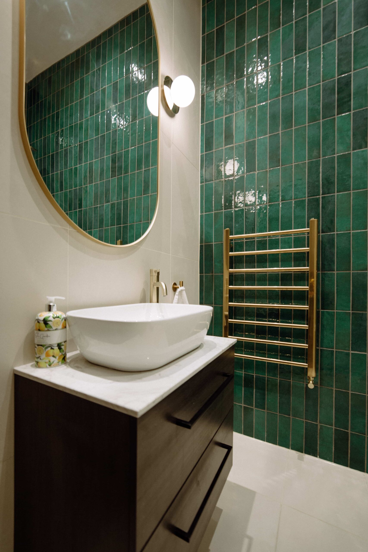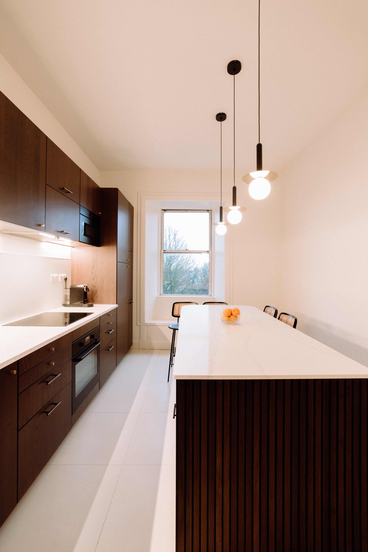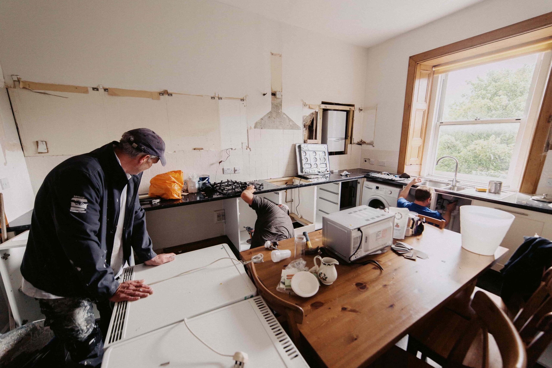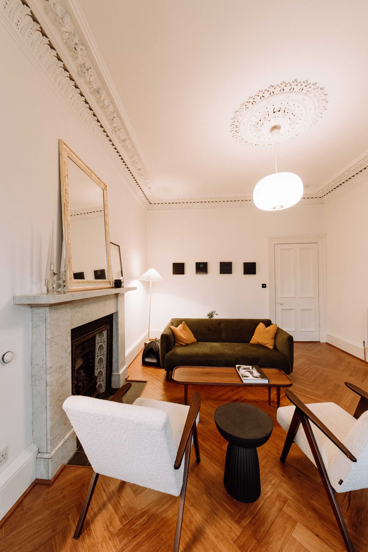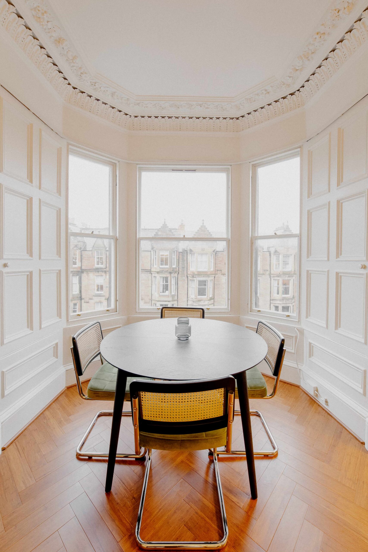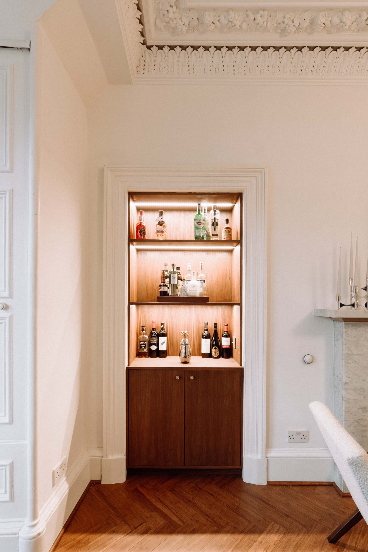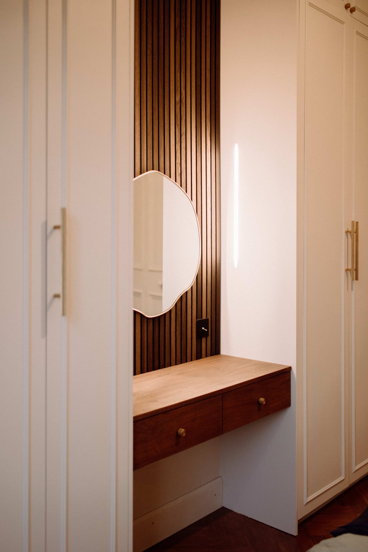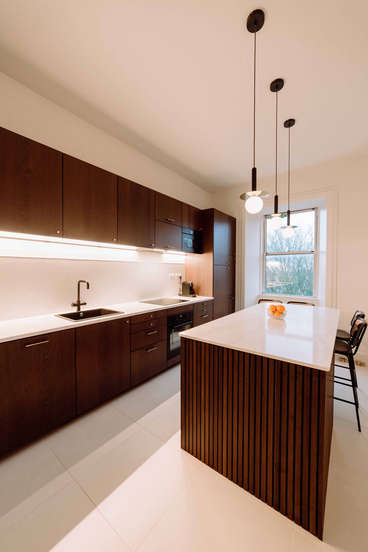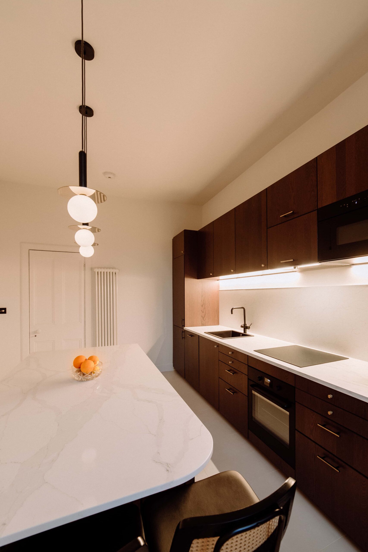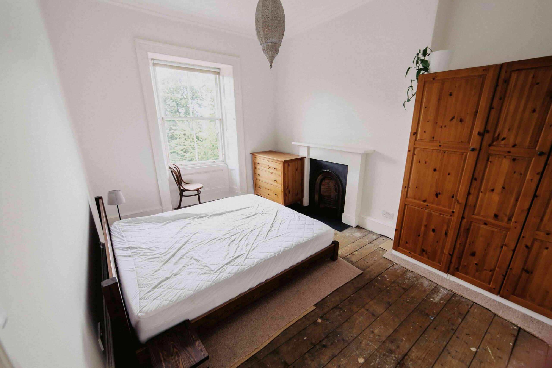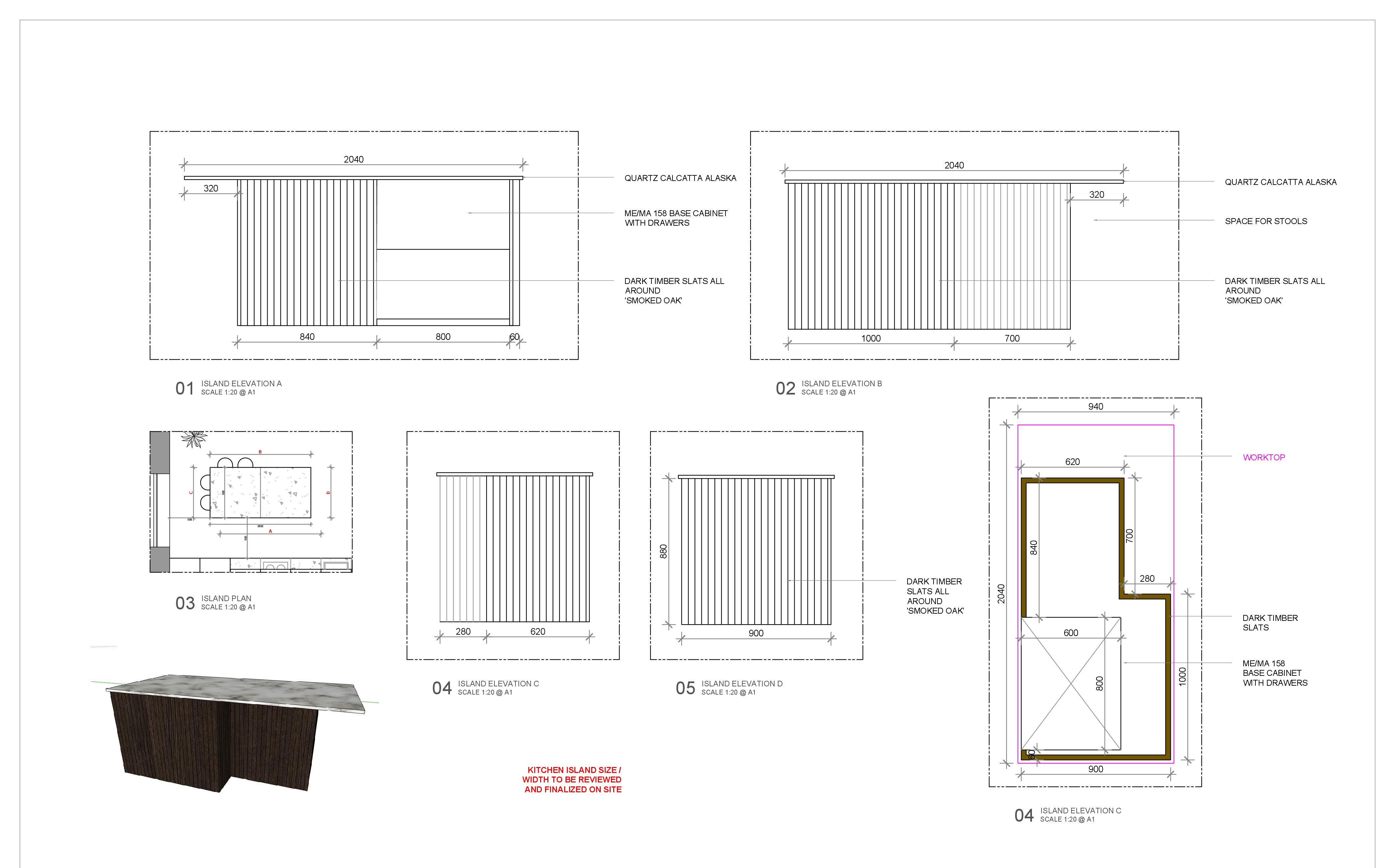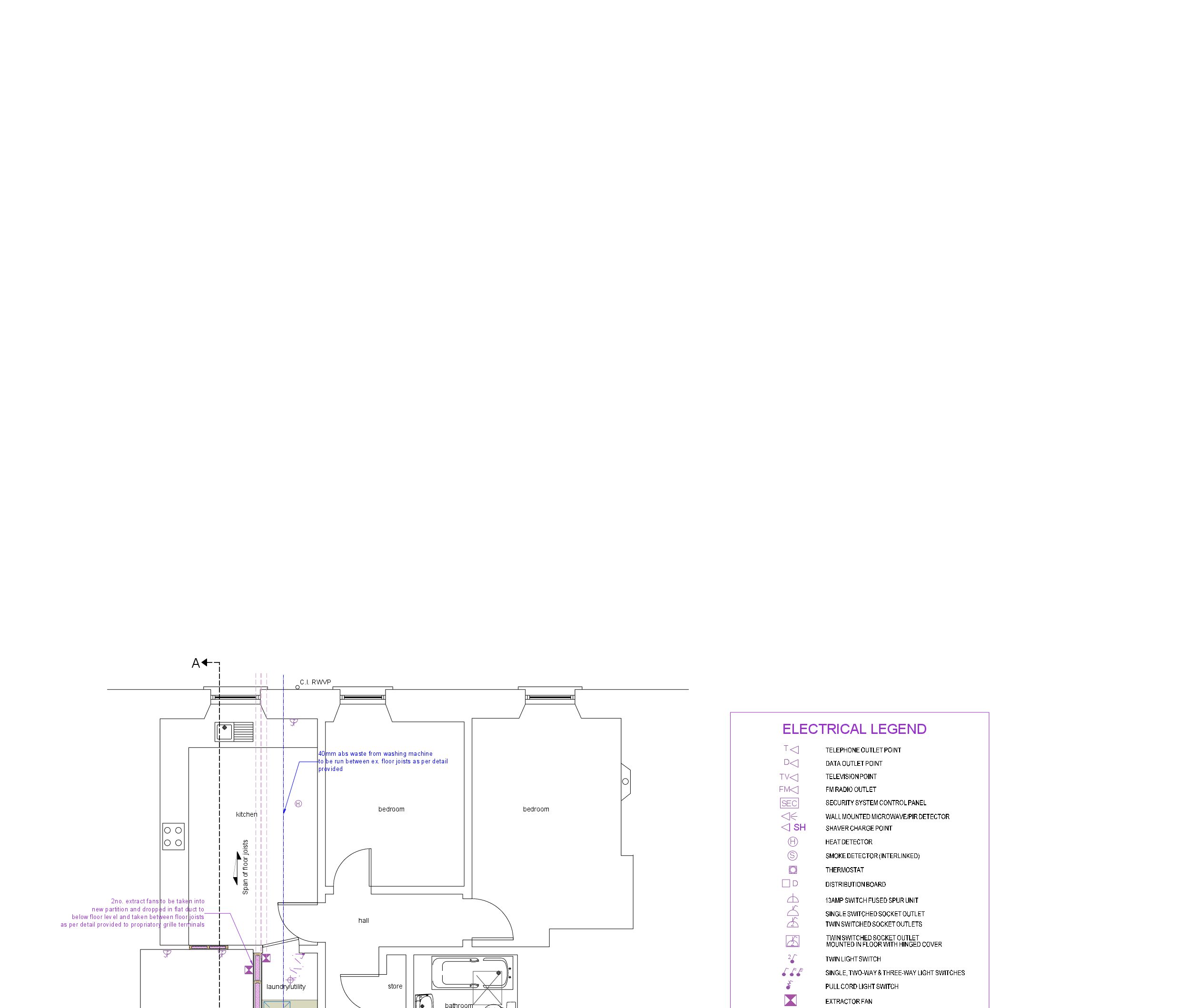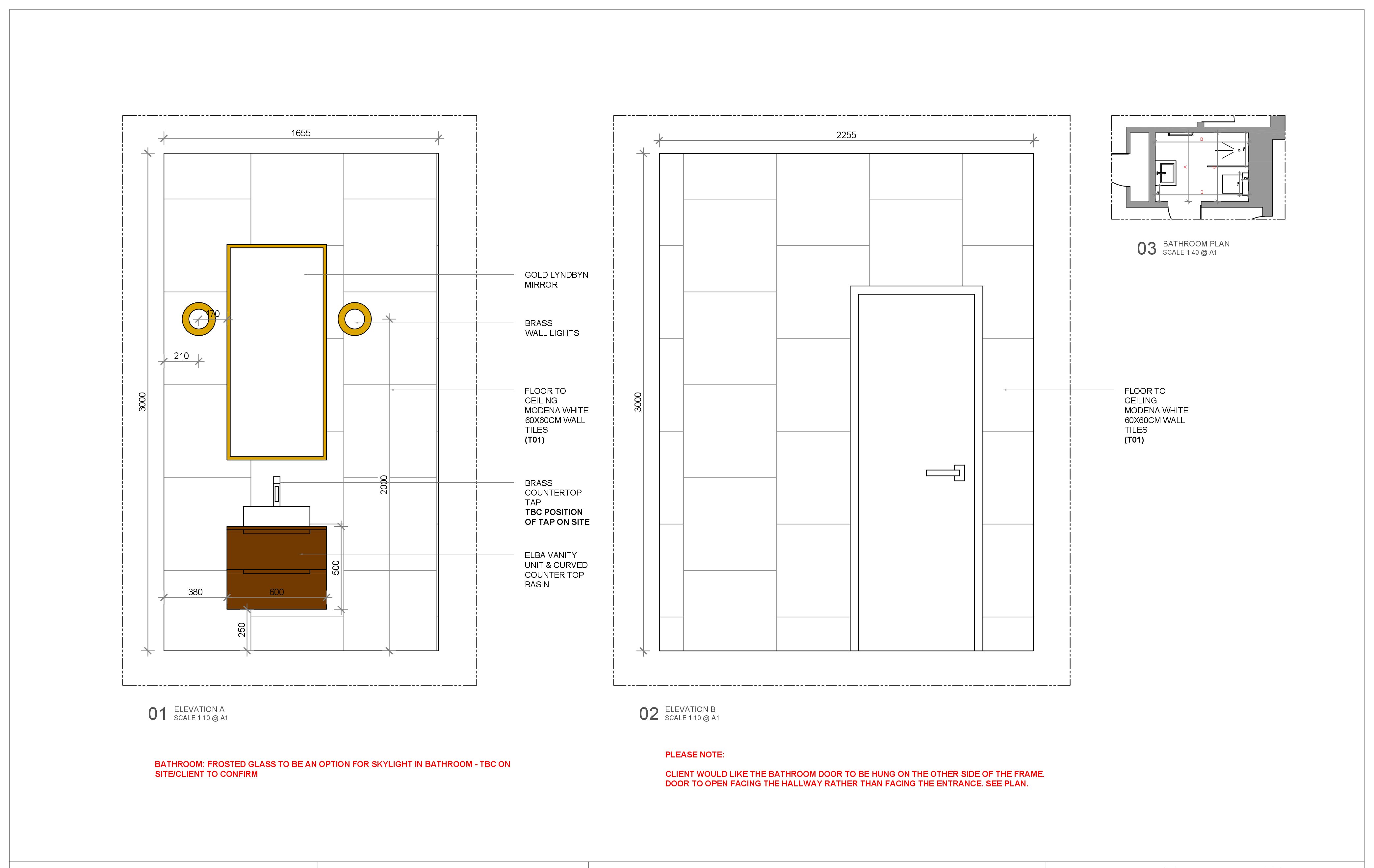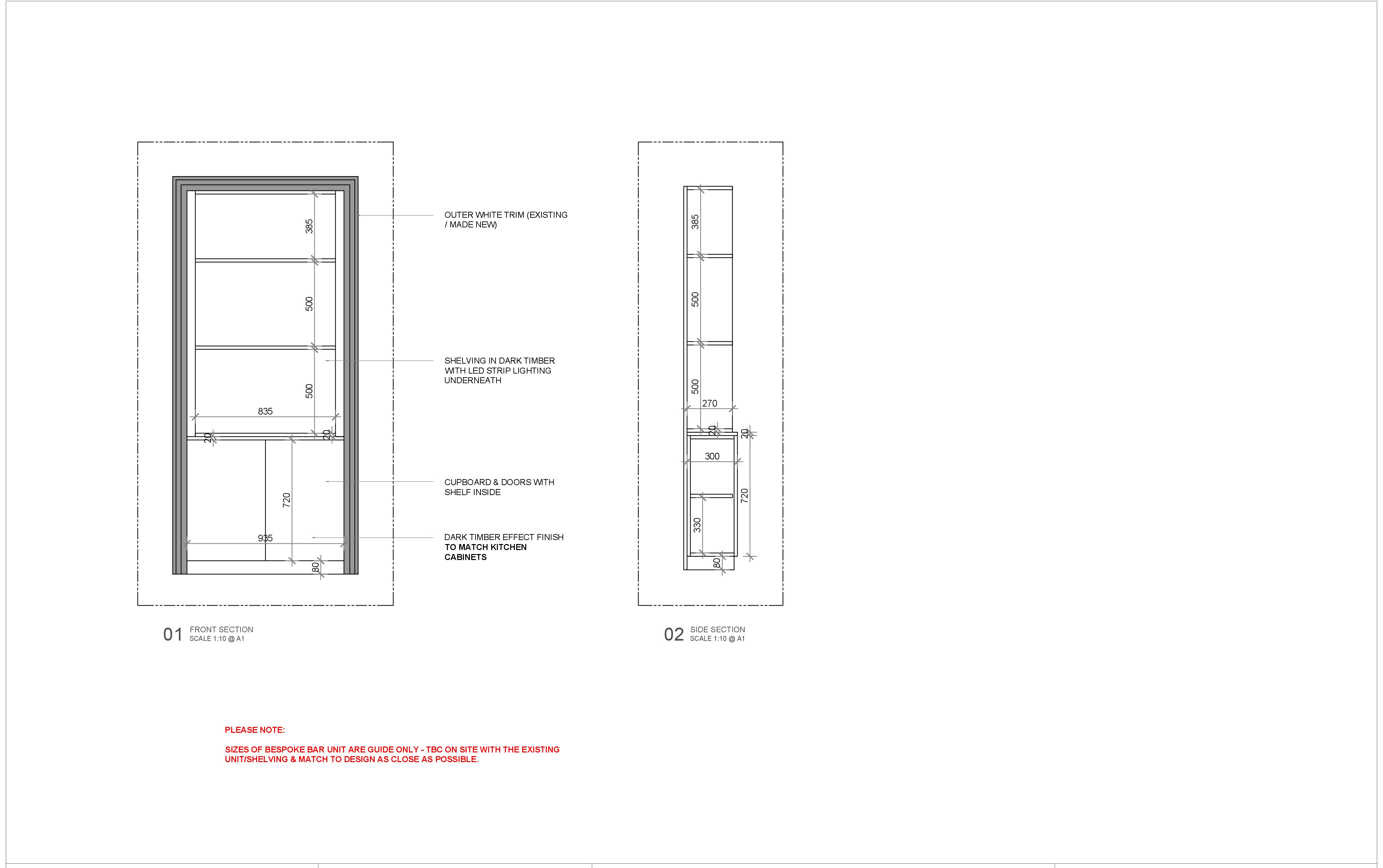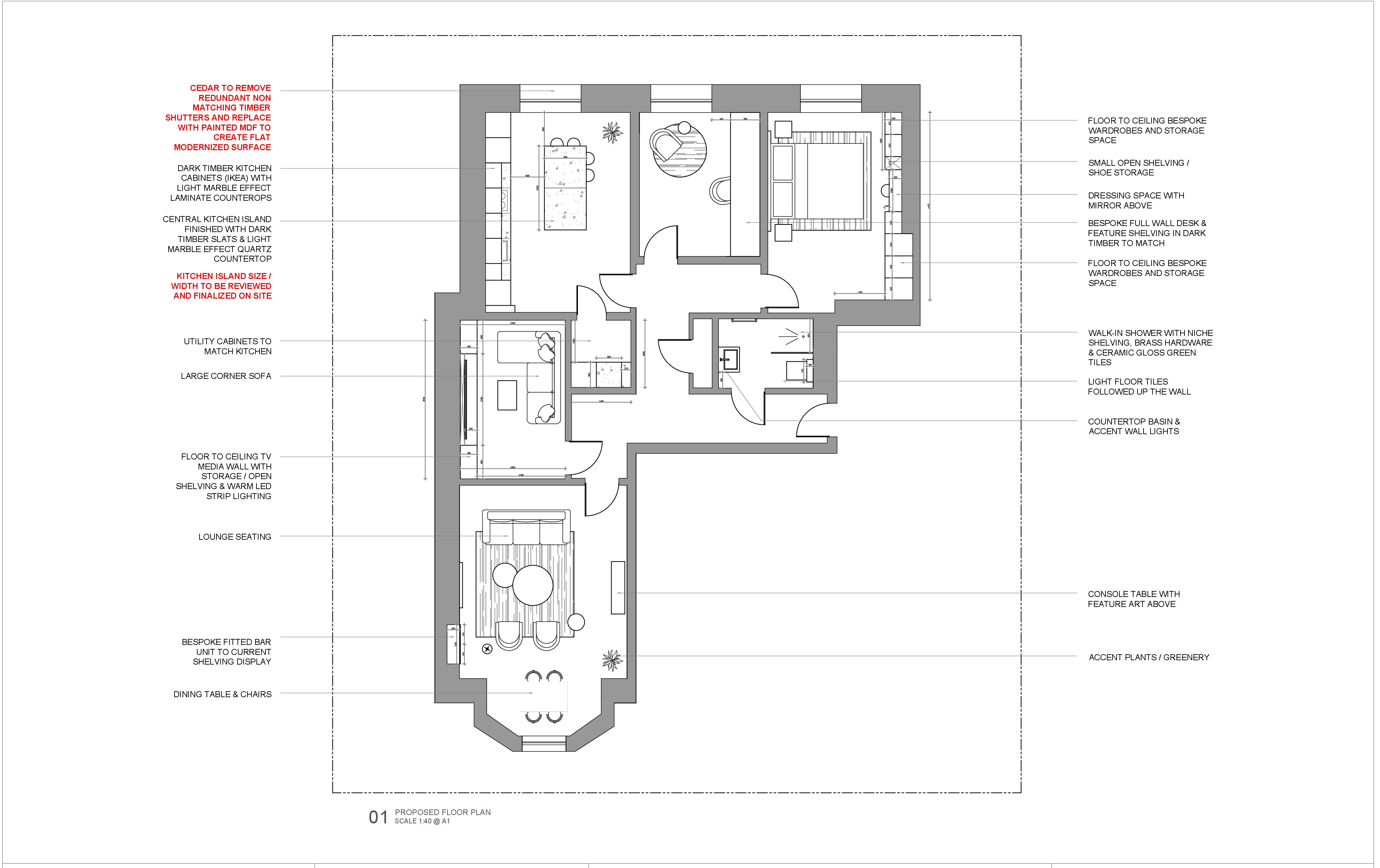Marchmont Complete Flat Renovation
Marchmont Crescent, Edinburgh
Situated in the heart of Marchmont, our recent project involved a complete transformation of a top-floor flat, showcasing our proficiency in all trades, interior design, architecture, and materials. This ambitious endeavour aimed to open up and transform various rooms into new spaces.
Architectural Design
Collaborating with Cedar’s chosen Architect, we redefined the flat’s layout for optimal space utilisation and an open, airy feel. Structural enhancements, involved taking down 1 load bearing wall at the kitchen pantry area which was unused and let the clients have a bigger room that was turned into a “cinema room”. Cedar managed the warrants, drawings, and all necessary paperwork from start through to finish, giving our clients a hand off approach.
Interior Design
In collaboration with the homeowners, our interior designer Ellyw curated a space that reflected the client’s taste.
Ellyw created all of the drawings, space plans, technical drawings, mood boards from scratch and allowed our client to visualise the project before it even started.
Premium furnishings, hand made carpentry units, and thoughtfully chosen art pieces were incorporated to enhance the overall aesthetic.
All Trades Expertise
Our versatile team of tradespeople seamlessly executed various tasks:
Electrical: Smart home features were integrated, offering advanced lighting controls and automation, LED tapes & Chandeliers.
Carpentry: Custom-built elements, including storage solutions, office desks, panelling, Edinburgh presses added both utility and style. Walnut material was a continuous theme we used for the bespoke elements in the project.
Plumbing: Modern fixtures and energy-efficient systems were installed to enhance functionality and sustainability.
Interior Design, Painting & Decorating: A carefully curated color palette complemented the overall design, creating visual continuity. Also adding in hints of feature wallpaper from our interior designer was a sleek extra bonus which really gave the whole place a wow factor.
Renovation & Design Results
The completed top-floor flat now stands as a testament to our commitment to excellence. A stylish, functional, and advanced residence, the property perfectly aligns with the owner’s vision.
This case study exemplifies our capability to deliver comprehensive property transformations, showcasing our proficiency in all aspects of renovation, from architectural redesign to the integration of innovative materials and interior design elements. The Marchmont flat is now a personalised haven that seamlessly merges aesthetics with functionality.

