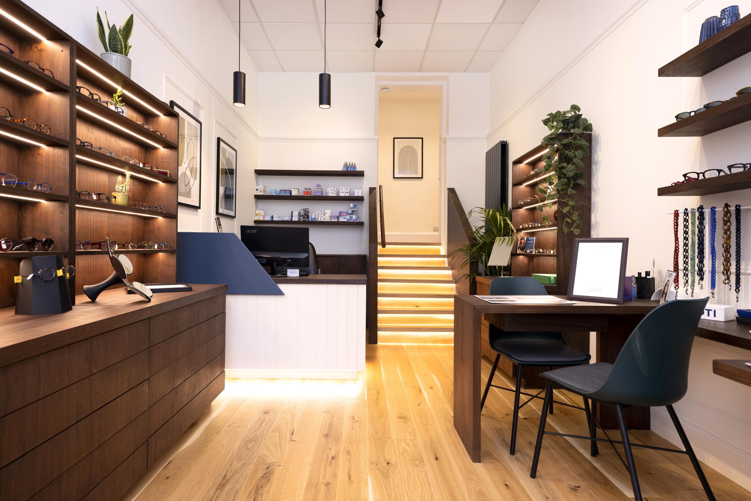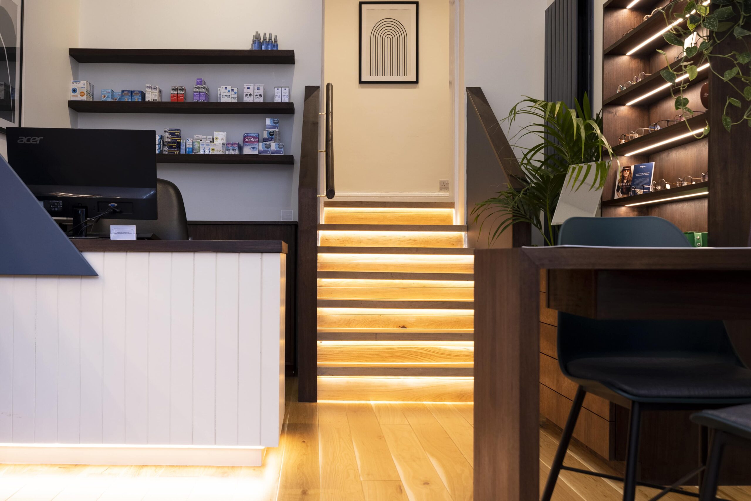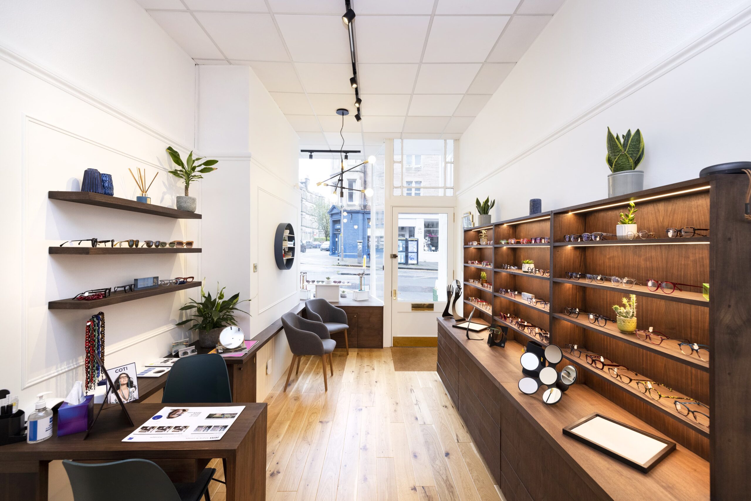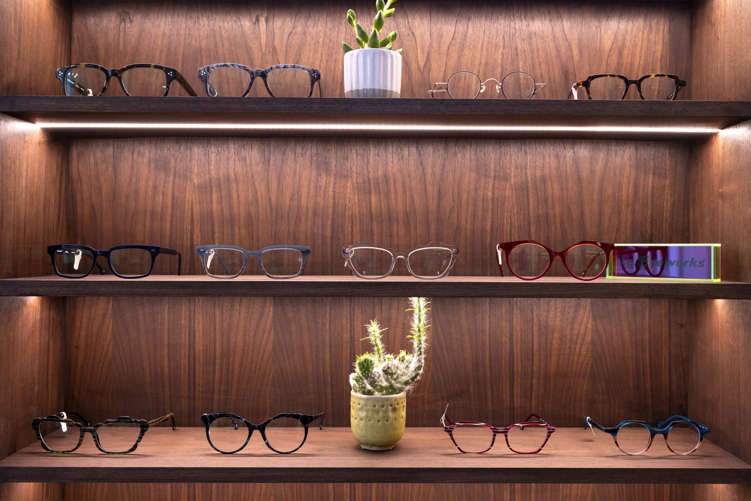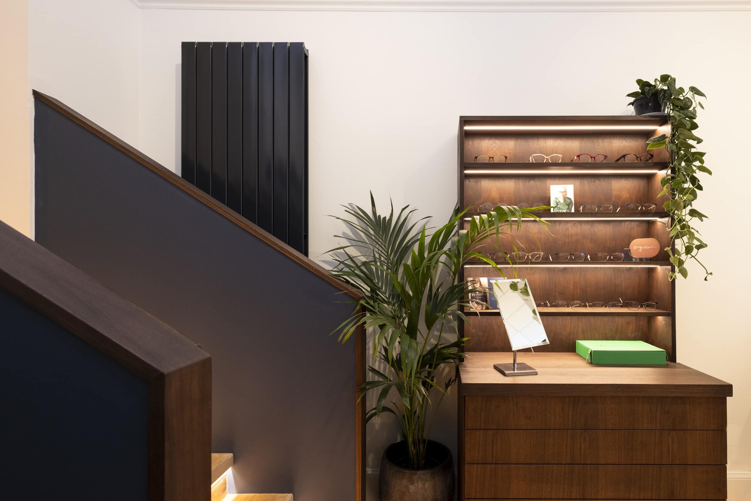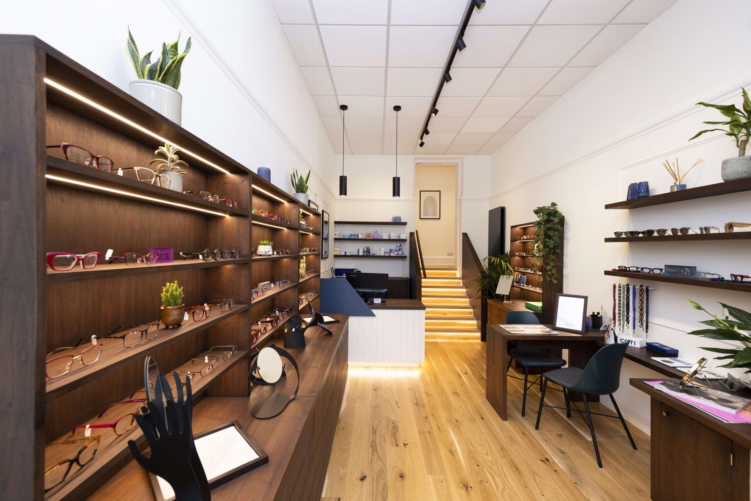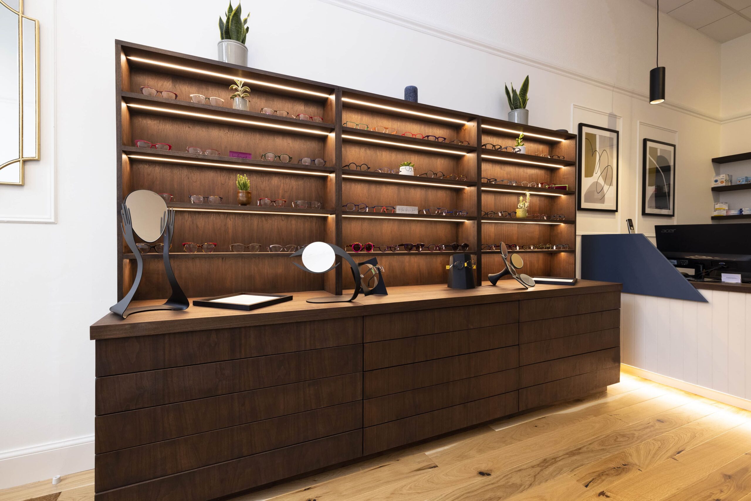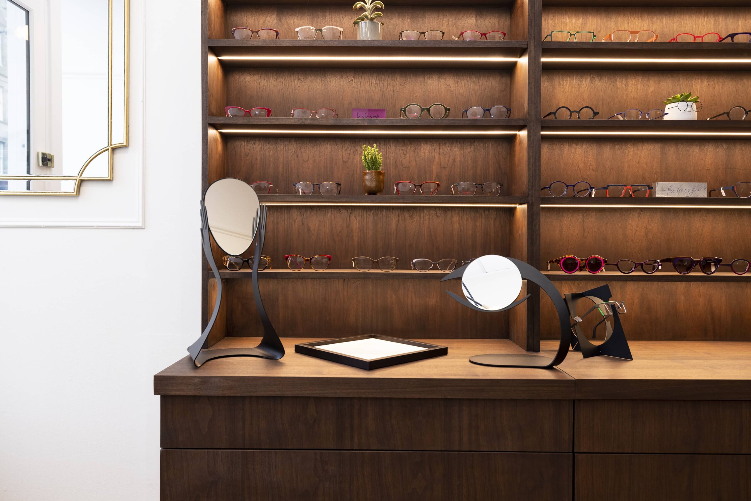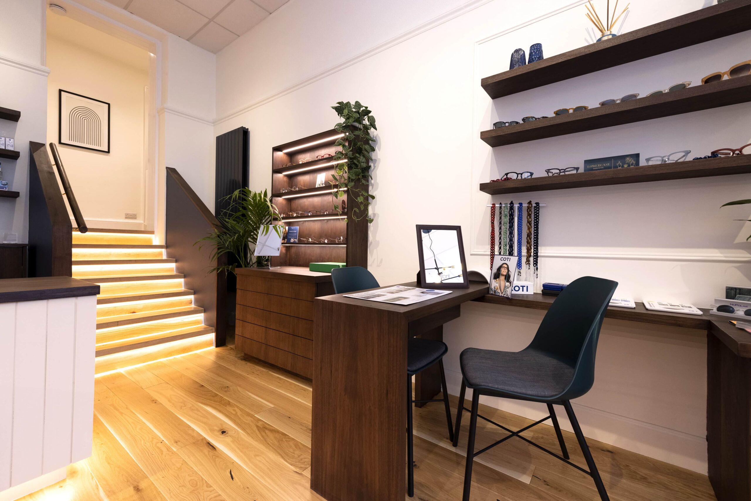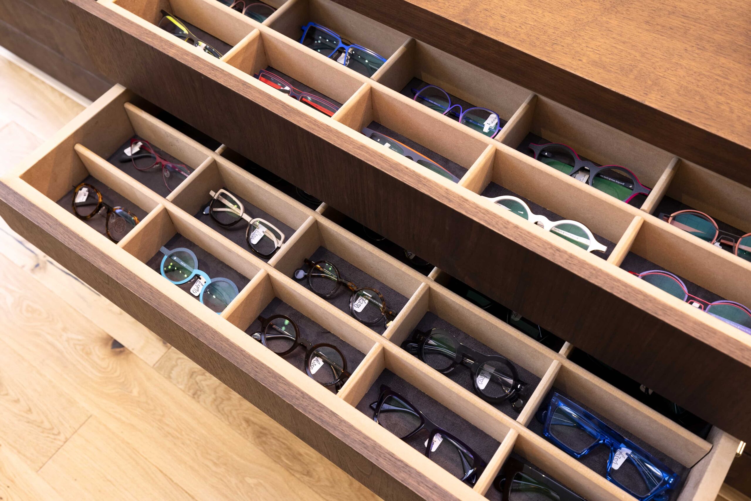P&A Eyecare Commercial Shop Renovation
Marchmont, Edinburgh
In the heart of Marchmont, Edinburgh, our recent project focused on the meticulous renovation of an optician’s practice. This comprehensive transformation seamlessly integrated all trades, featuring expert interior design, architectural enhancements, and the careful selection of high-quality materials. The project scope included the implementation of smart home lighting, a full-scale decoration, and the installation of bespoke cabinetry for reception desks, spectacle displays, and seating areas. Flooring solutions were also carefully chosen to complement the overall aesthetic.
Materials & Finishes
High-quality materials were selected to enhance the professional image of the optician’s practice:
- Smart Home Lighting: Energy-efficient and customisable lighting solutions created a welcoming environment.
- Bespoke Cabinetry: Premium dark walnut materials for reception desks and display areas added sophistication and tied in with the practice’s sleek new look.
- Flooring: Easy-to-maintain engineered flooring was chosen for its practicality and aesthetics.
Interior Design & Architectural Enhancements
- Collaborating closely with the client, our interior designer orchestrated a modern and welcoming ambiance that aligned with the new brand identity of the optician’s practice.
- Architectural enhancements focused on optimising the layout for customer flow, privacy, and a seamless blending of smart home technology.
All Trades Expertise
Our skilled tradespeople executed a range of tasks:
- Smart Home Lighting: Cutting-edge lighting solutions were integrated for both functionality and ambiance, allowing personalised control for different areas of the practice. I.e. lighting up sections of the cabinets to showcase the spectacles
- Full Decoration: A cohesive colour palette and modern finishes revitalised the interior space, creating a visually appealing atmosphere.
- Bespoke Cabinetry: Custom-designed reception desks, spectacle displays, and seating areas were crafted to enhance the practice’s functionality and aesthetic.
- Flooring: Durable and aesthetically pleasing flooring solutions were chosen to withstand the high foot traffic while complementing the overall design.
Renovation Results
The completed renovation of the optician’s practice in Marchmont, Edinburgh, is a testament to our commitment to excellence in commercial property transformations and interior design. The integration of smart home technology, bespoke cabinetry, and carefully chosen materials has elevated the practice’s overall aesthetic and functionality. The space now reflects a modern, professional atmosphere, creating a welcoming environment for clients and staff alike. This project showcases our ability to seamlessly merge innovative design, skilled trades, and high-quality materials in a commercial setting. The client has now attracted new customers, and the renovation has been a successful investment for the practice.

